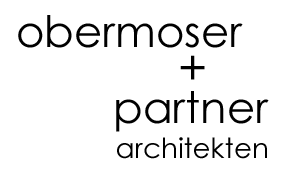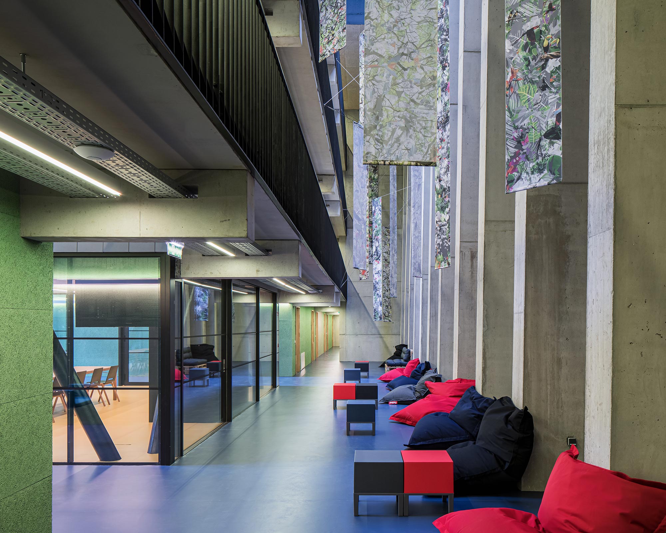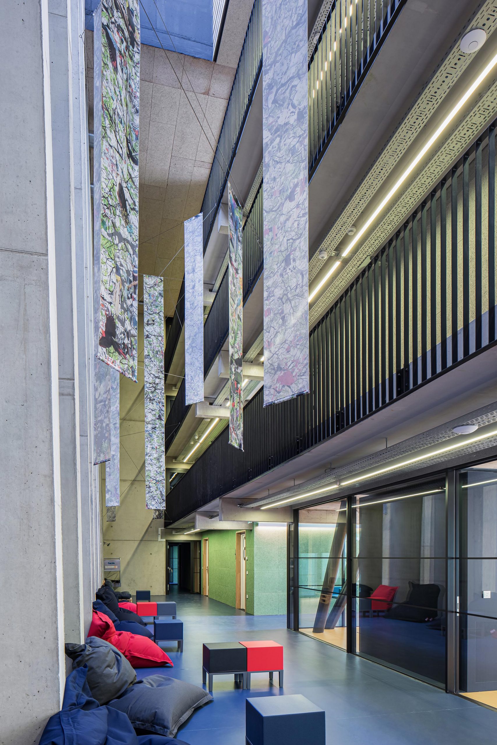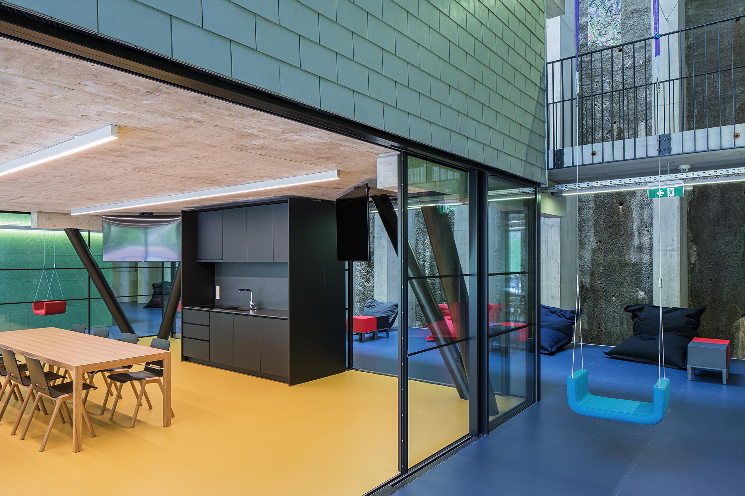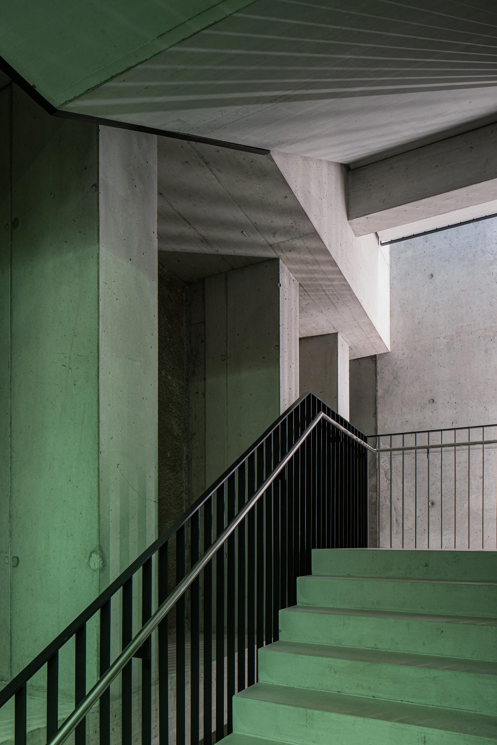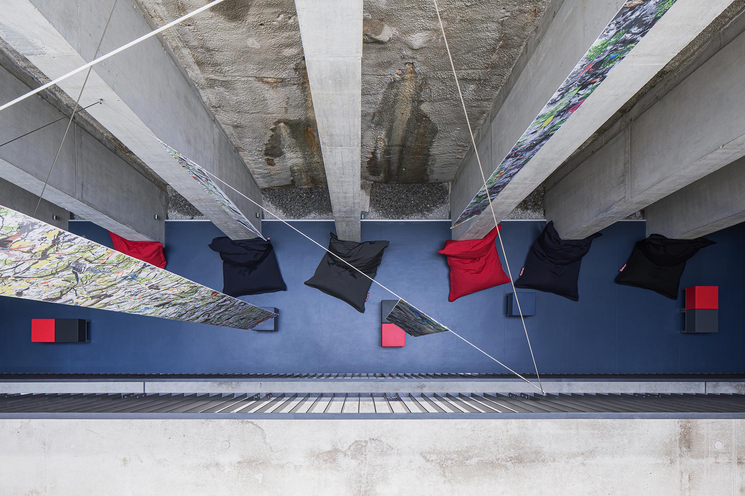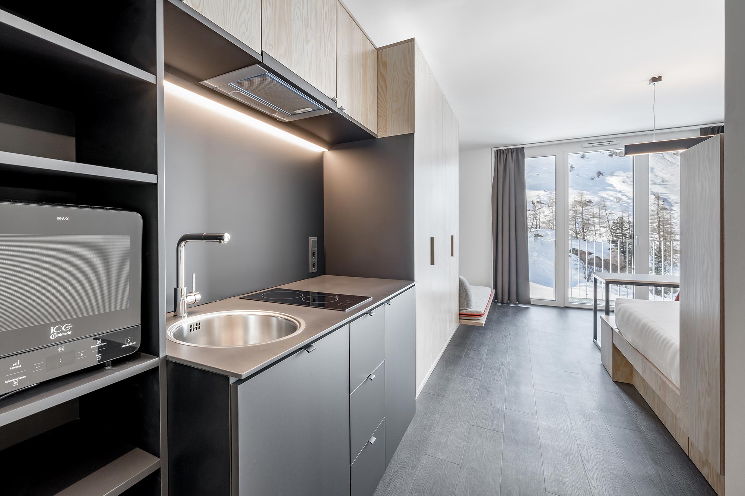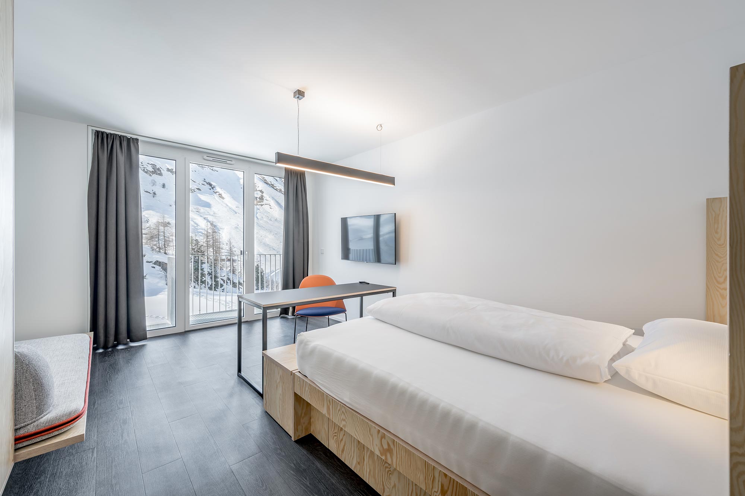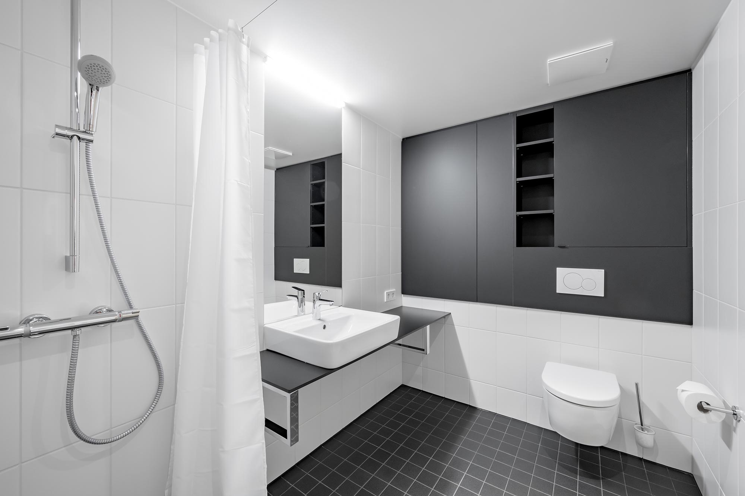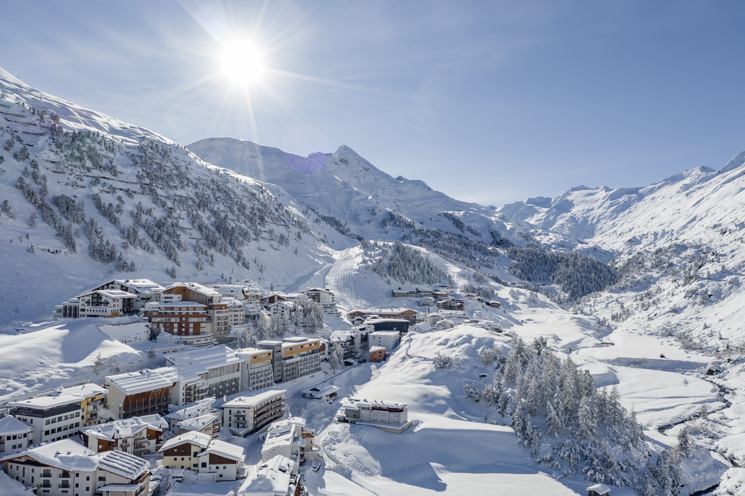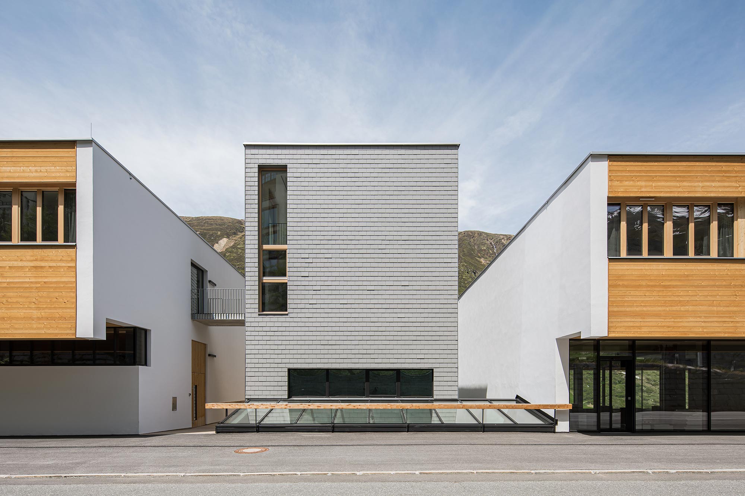Das Lohmann Personalwohnhaus in Obergurgl befindet sich zwischen der Gurglerstraße und dem Schalfkoglweg, der Höhenunterschied zwischen den beiden Straßen beträgt ca. 6 Geschosse.
Von der Gurglerstraße aus erscheint das Gebäude zweigeschossig mit transparentem Erdgeschoß für Geschäfts- und Restaurantflächen und darüberliegendem Wohngeschoss und nimmt so die bestehenden Bauhöhen des Straßenzuges auf.
Die nach Westen orientierten Personalwohnungen (87 Einheiten) werden über eine 4-geschossige unterirdische Halle, die zwischen den Wohneinheiten und der von jedem Geschoss aus frei einsehbaren Hangsicherung liegt, durch Laubengänge erschlossen. Alle Wohnungen haben einen freien Ausblick auf die gegenüberliegenden Berghänge.
Die unter den Personalwohnungen liegenden zwei Garagengeschosse entlang des Schalfkoglwegs werden durch die wiederhergestellte „Hangwiese“ ausgeblendet.
... weiter lesen
English version
Obergurgl is a village of 420 inhabitants located in Ötztal valley, in the hearth of the Tirolean Alps. With its 1.930 m, is Obergurgl the highest parish in Austria.
A stable tourism flow throughout the whole year keeps the place in touch with the rest of the world. The demand for facilities hosting guests and seasonal workers has been steadily increasing in the last decades, shaping and revitalising this remote area.
Our task was to develop residential units for employees of the tourism branch.
The location however, a steep slope between two streets leading to the town centre, six floos high, has been challenging the design. Thoughtfully responding to the context, we designed two stretched wings connected by a central body. The main orientation faces west, where wide openings gather sunlight and the best view over the mountains.
On the East side, from the above located Gurglerstrasse, the volume restores and extends the existing street profiles, seeming only two storeys high and giving direct access to a restaurant, shops and few private dwellings.The 87 residential units, accessible from the westside, have been stacked on four floors and provided with two parking levels. All horizontal and vertical connections happen in the 4-storey hall, between the residential volume and the steep slope. Instead of being just a ‘residual space’, the hall has been equipped with recreational spaces and resting corners. We wanted to create a gathering point for the seasonal workers, give them a place to ‘hang with’ during their free time despite the hard-working rhythm.
The dwellings are about 30 m2 each, every unit is independent, minimalistic and yet fully equipped with an open living/sleeping room, bathroom, kitchenette, storage, niches for retreat and a big bed. The furniture is multifunctional, flexibly adapting with small changes to different uses. Plenty of natural materials suggest a cosy atmosphere, generous openings and terraces provide for plenty of daylight and recovery corners.
