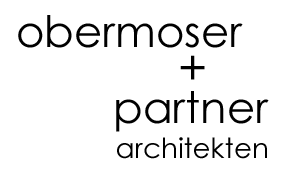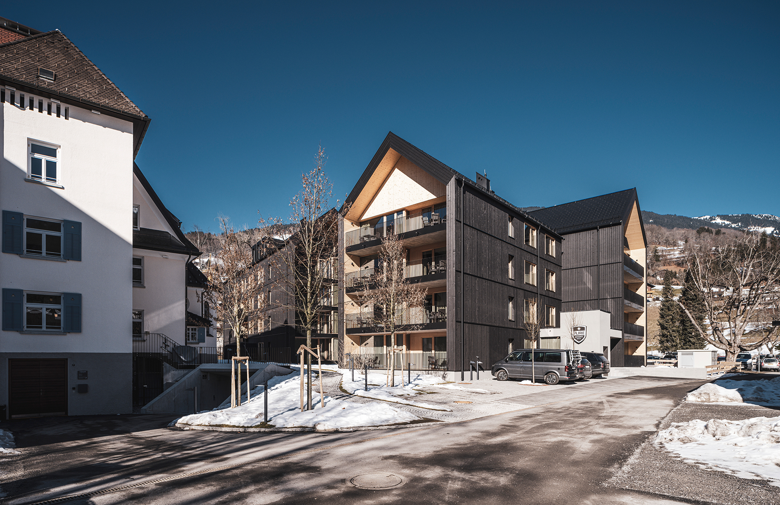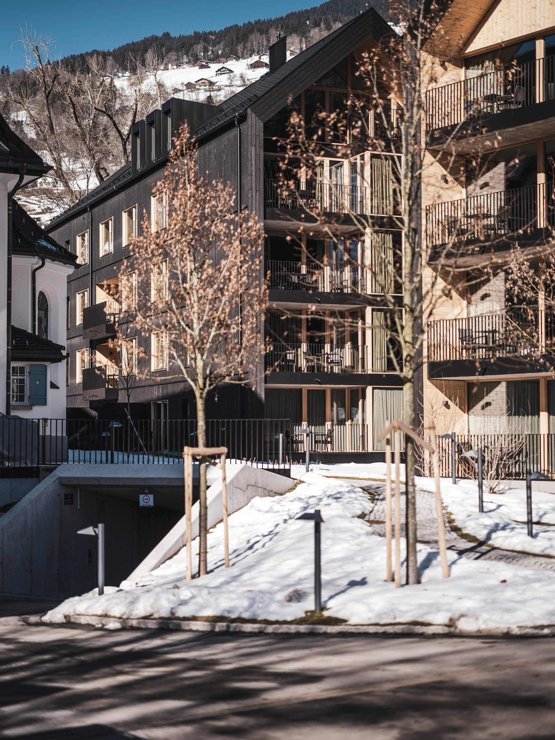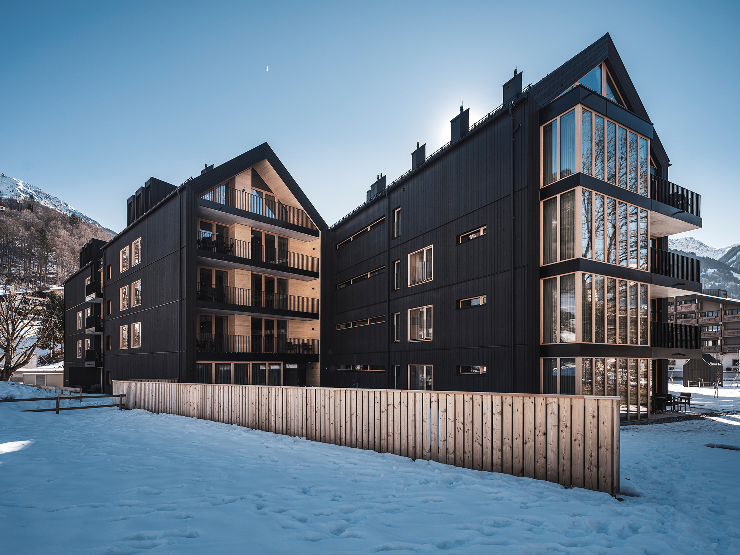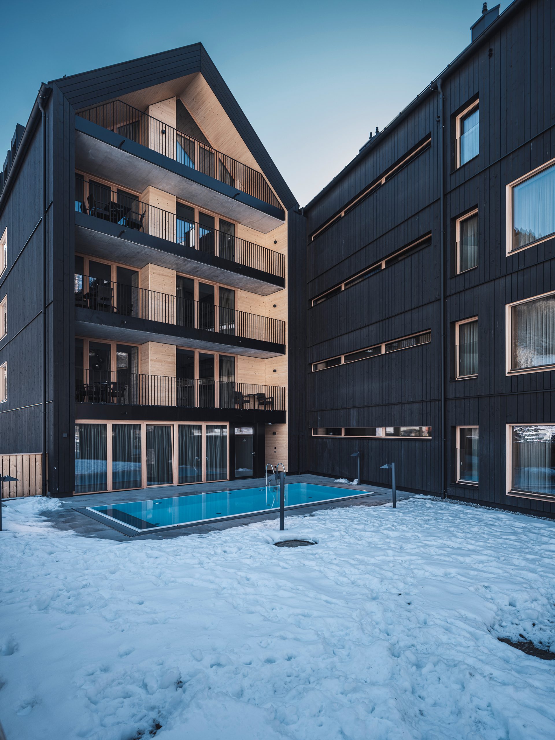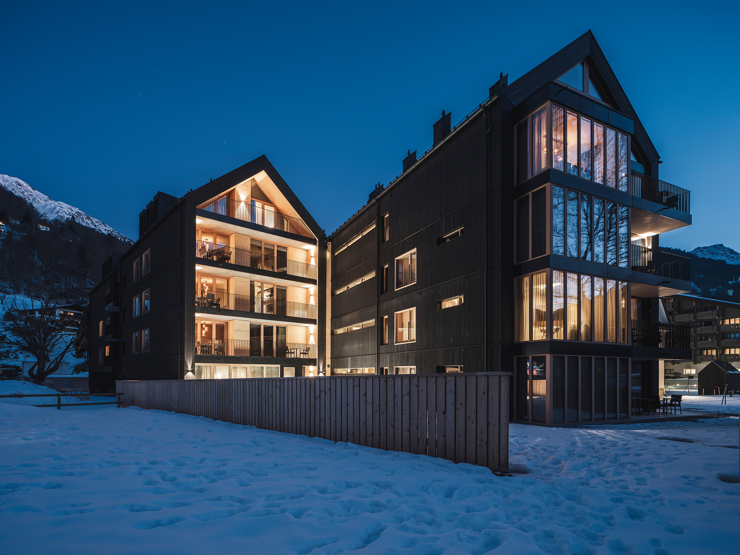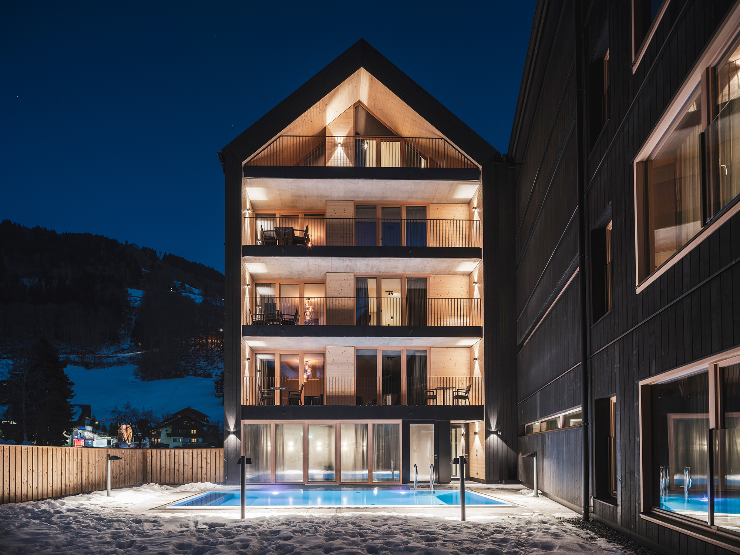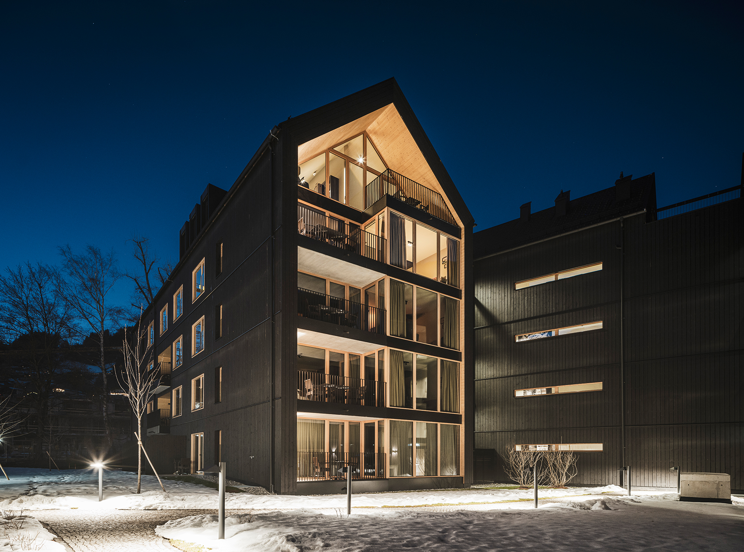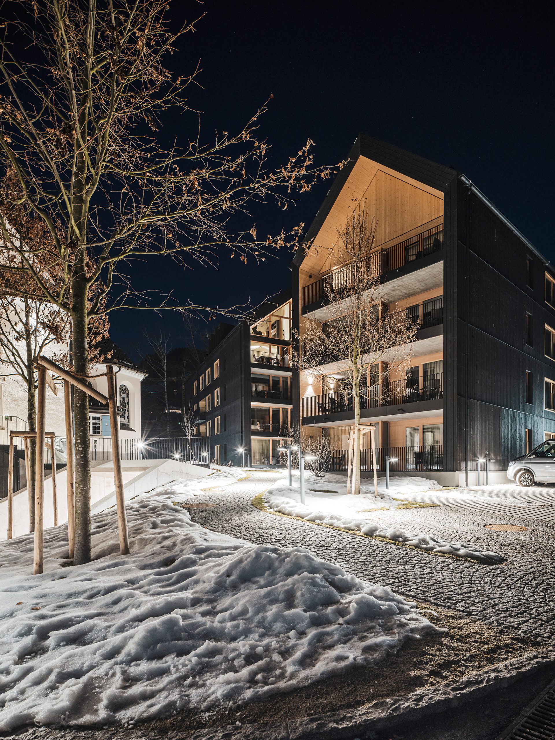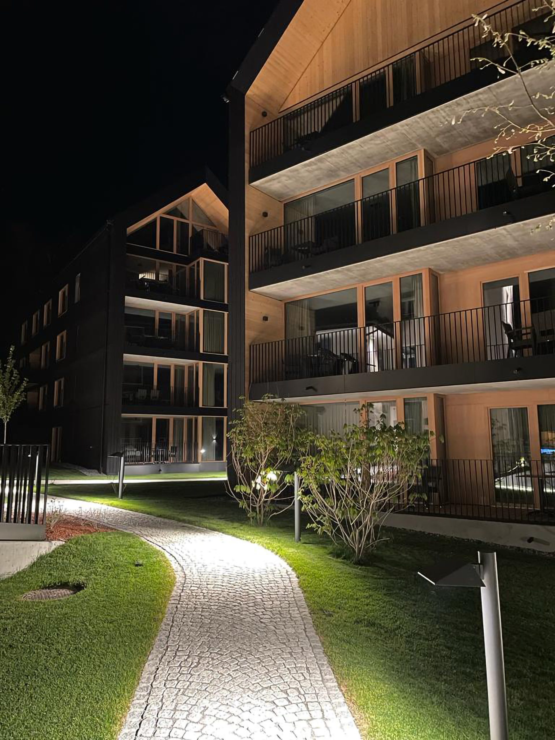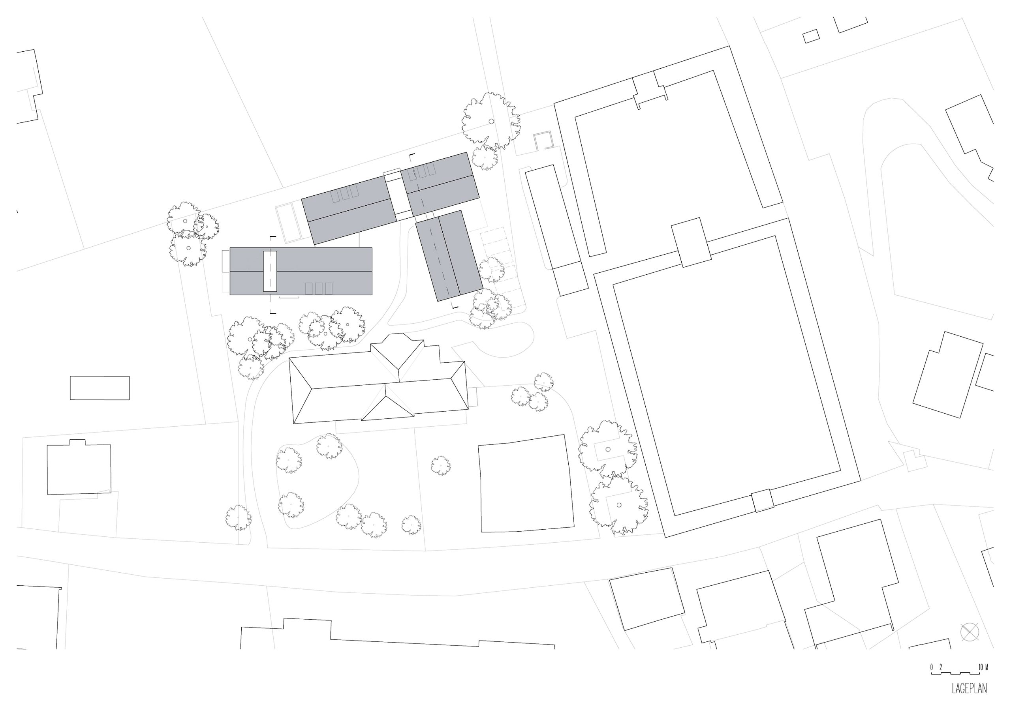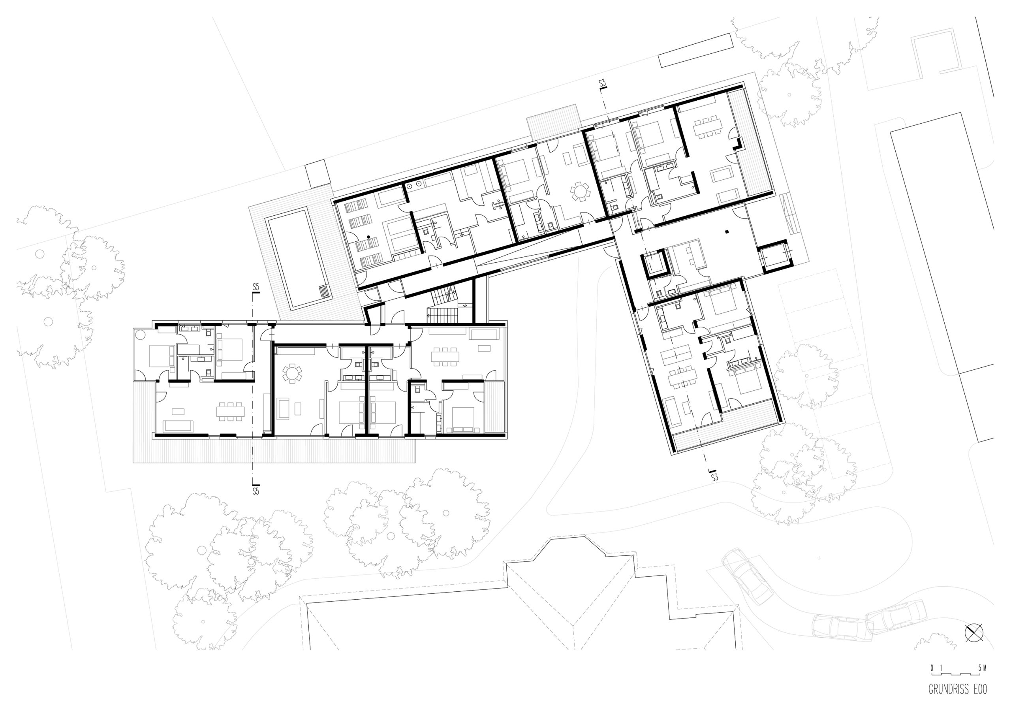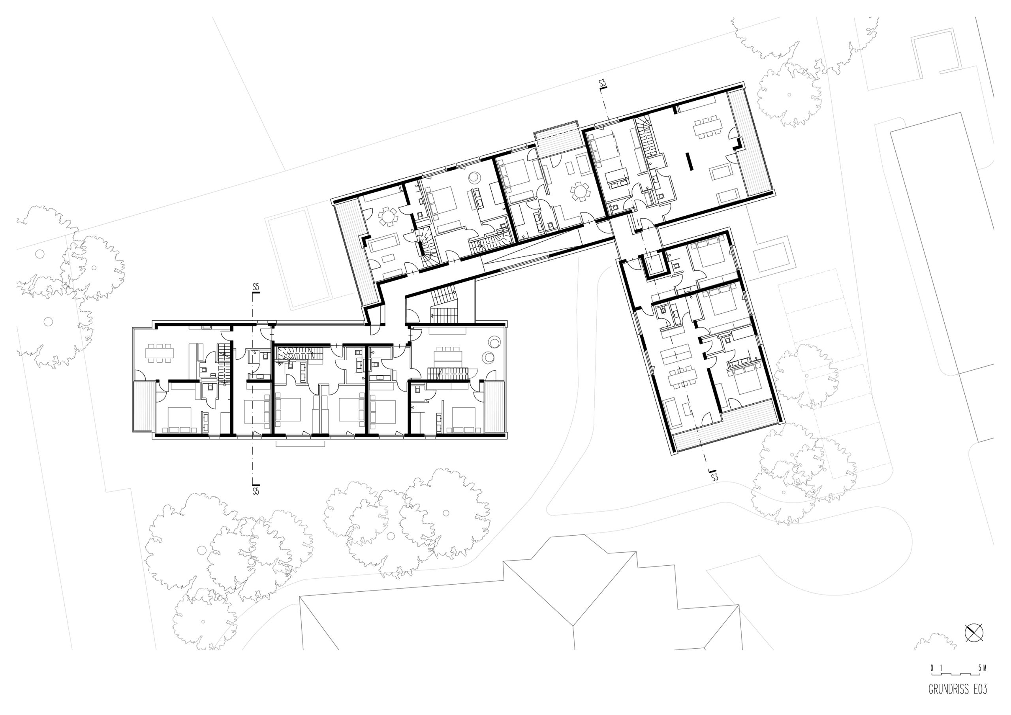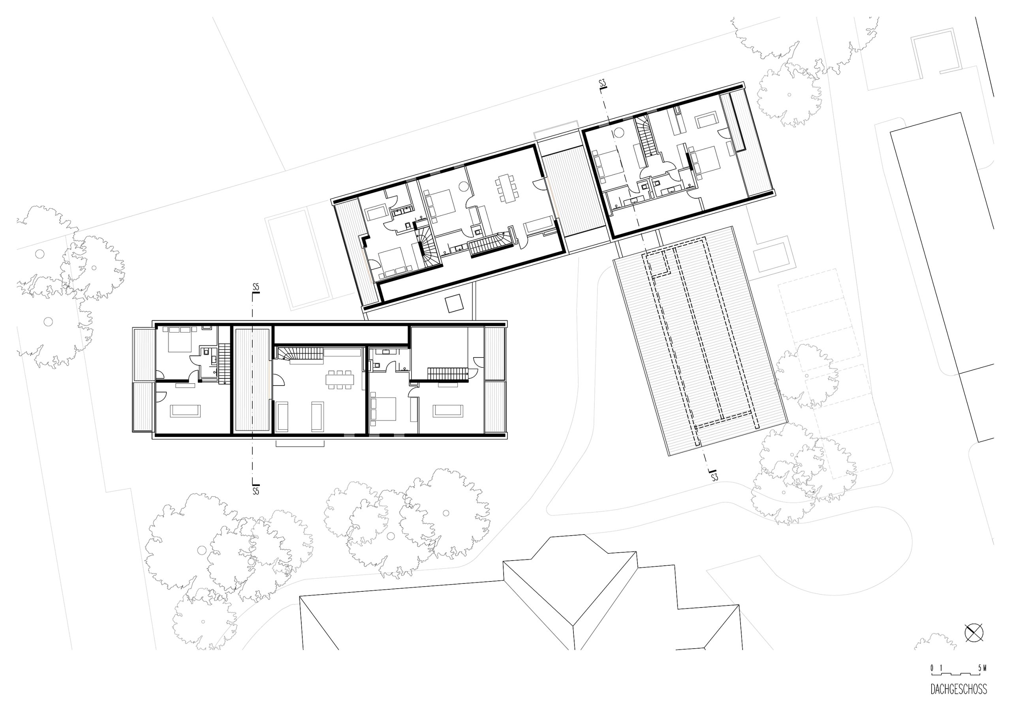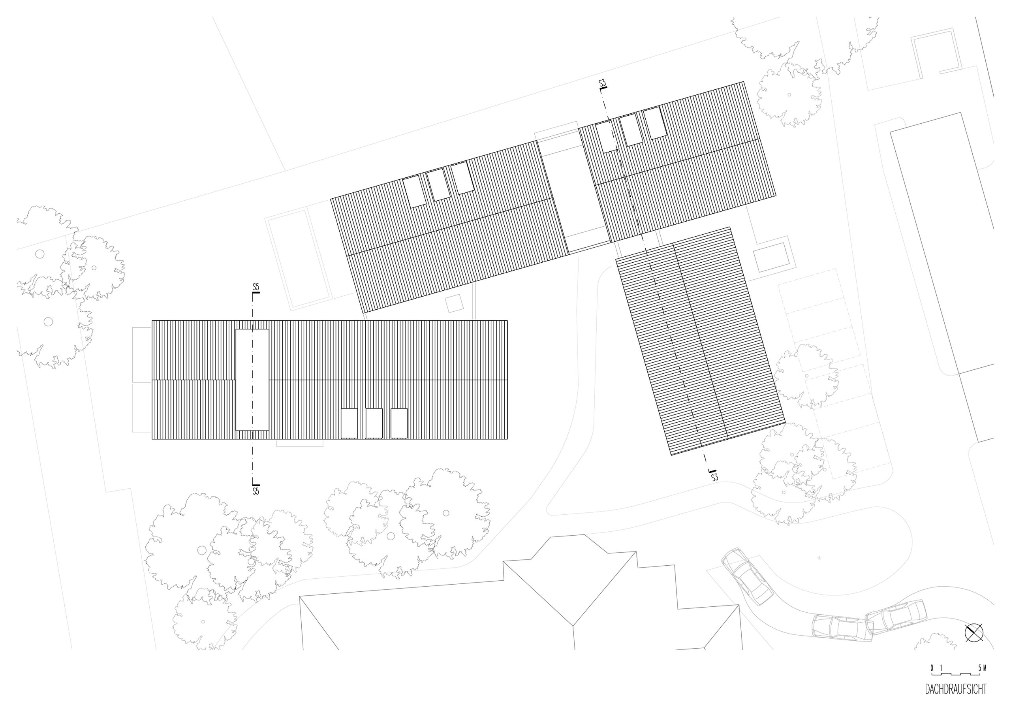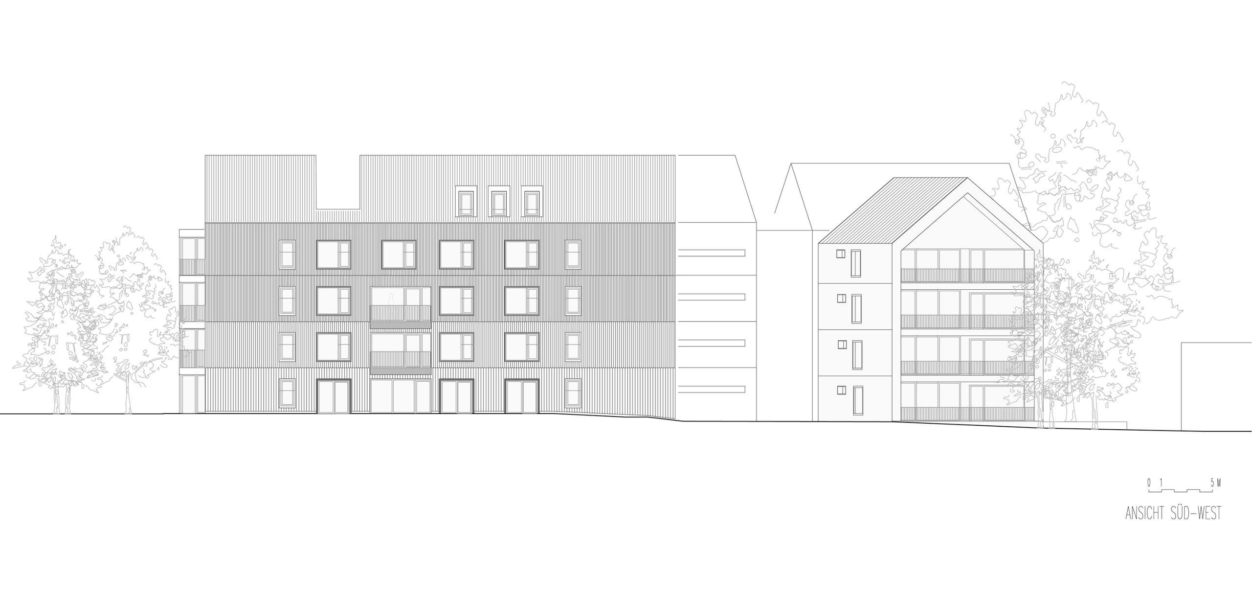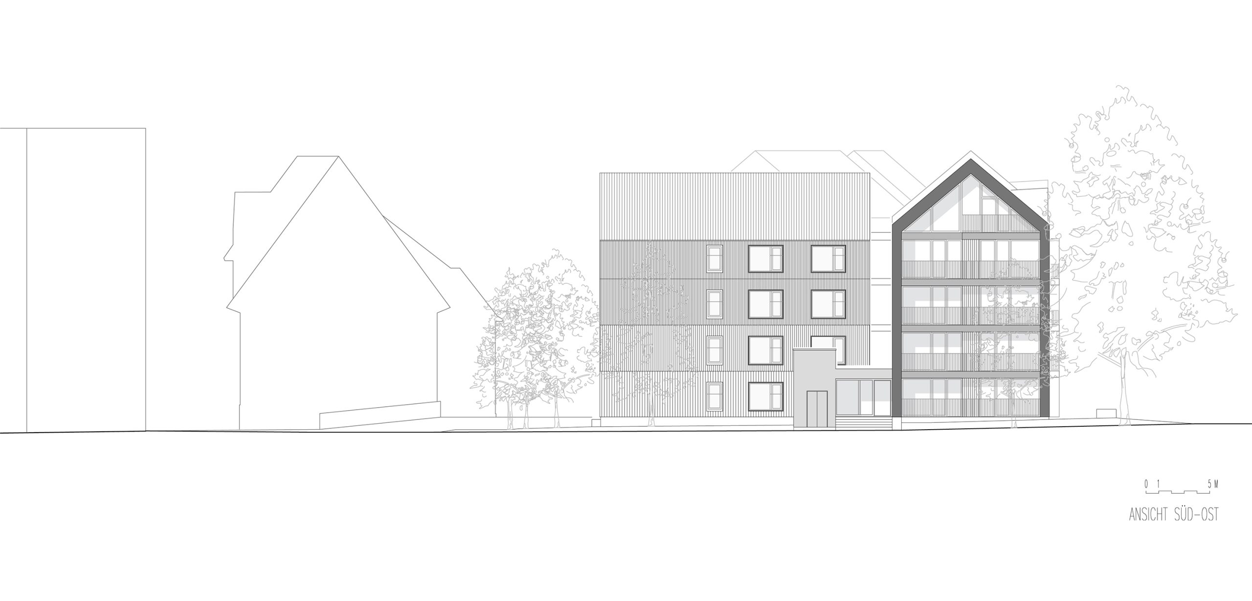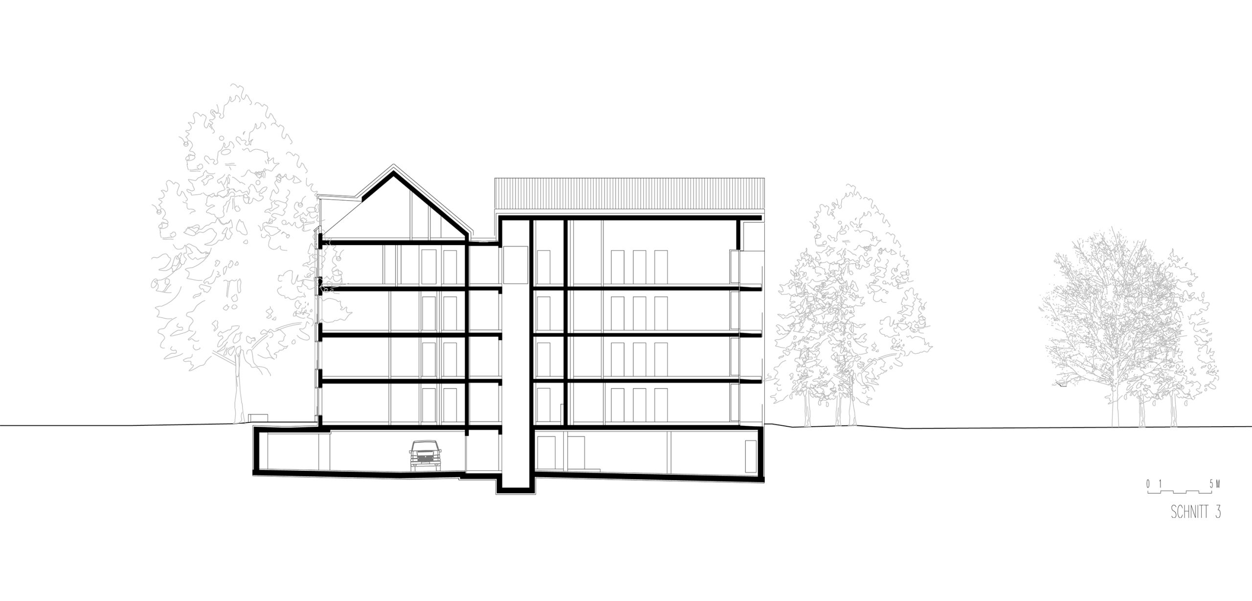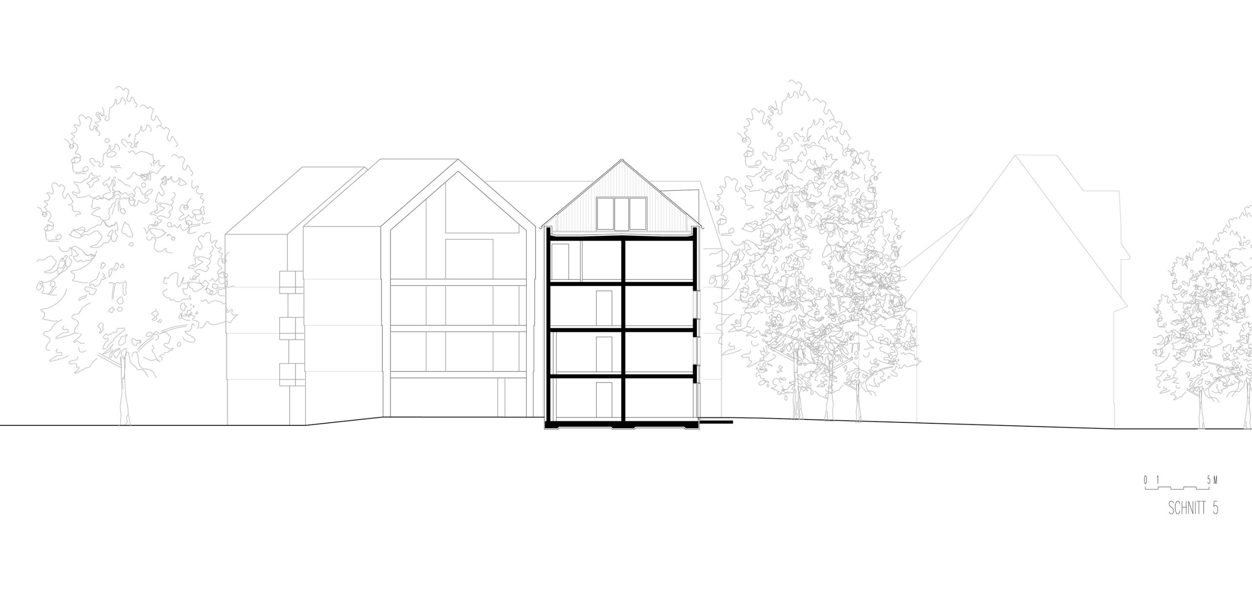Die Ferienwohnanlage ‚Residenz Schruns‘ befindet sich im Ortskern, hinter dem historischen St. Josefsheim und in unmittelbarer Nähe der Alpinsportzentrale, dem Hauptsitz der Silvretta Montafon Holding.
Das Bauvolumen wurde in drei zusammenhängende Baukörper aufgeteilt, die als bauliche Einheit ein markantes Ensemble im Ortsverband bilden, im Maßstab und Proportionen respektvoll auf die umgebende, kleinteilige Struktur der Marktgemeinde Schruns abgestimmt. Das räumliche Gefüge wurde im Zusammenhang mit dem Josefheim entwickelt, um eine Hofbildung anzudeuten.
Gestalterisch waren beruhigte Bauformen ohne vorspringende Kanten und Übergänge das Ziel. Die ruhige Erscheinung der monolithischen Silhouetten wird durch Loggien und Terrassen unterbrochen, die Stockwerke zeichnen sich durch einen leichten horizontalen Versatz in der Fassade ab.
Als zeitgemäße Interpretation des traditionellen Montafoner Hauses wurden die Gebäudehüllen als dunkel gefärbte Holzlamellenfassaden ausgeführt, aufgelockert durch die je nach Raumnutzung bündig oder zurückversetzt liegenden Fenster, deren Fensterrahmen und -leibungen in hellem Holz ausgeführt sind.
Auf Wunsch der Bauherren wurden für die 28 Wohneinheiten mehrere unterschiedliche Wohnungstypen von Zweizimmer-Appartements bis hin zu Maisonetten entwickelt. Ergänzt wird das Angebot durch einen Außen Pool und kleinen Spa-Bereich im Erdgeschoss.
Geräumige Loggien, Terrassen und großzügige Öffnungen an den Stirnseiten der Gebäude schaffen einen Bezug zu den nahen gelegenen grünen Berghängen des Montafons.
... weiter lesen
English version
The ‚Residenz Schruns‘ holiday residence is located in Schruns town-centre, behind the historic St. Josefsheim and in the immediate vicinity of the Alpinsportzentrale, headquarters of the Silvretta Montafon Holding.
The requested program has been divided into three interconnected volumes, resulting in a striking ensemble respectfully relating in scale and proportions to the small-structure of the surroundings. The spatial distribution of the complex has been developed as well in relation to the neighbouring St. Josefsheim, suggesting a courtyard -formation.
Stylistically, the design favoured a reduced, purist language, avoiding protruding edges and transitions. The calm appearance of the monolithic silhouettes is every now and then interrupted by loggias and terraces, while a minimal gesture in the facades reveals the floor distribution through a slight horizontal offset.
As a contemporary homage to the traditional Montafon housing-typology, building shells have been wrapped in dark-coloured wooden slats, in contrast with light window frames in natural-wood tones, set either in alignment with the façade or set back, playfully loosening the composition.
Under a client request, a wide range of housing typologies has been developed for the 28 residential units, displaying a great variation of floorplan solutions in different sizes, ranging from two-room apartments to maisonettes, complemented by an outdoor pool and by a small spa area at ground level.
Spacious loggias, terraces and generous openings on the building front sides establish a relation to the green surroundings of the nearby Montafon slopes.
