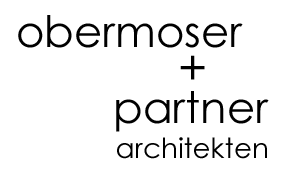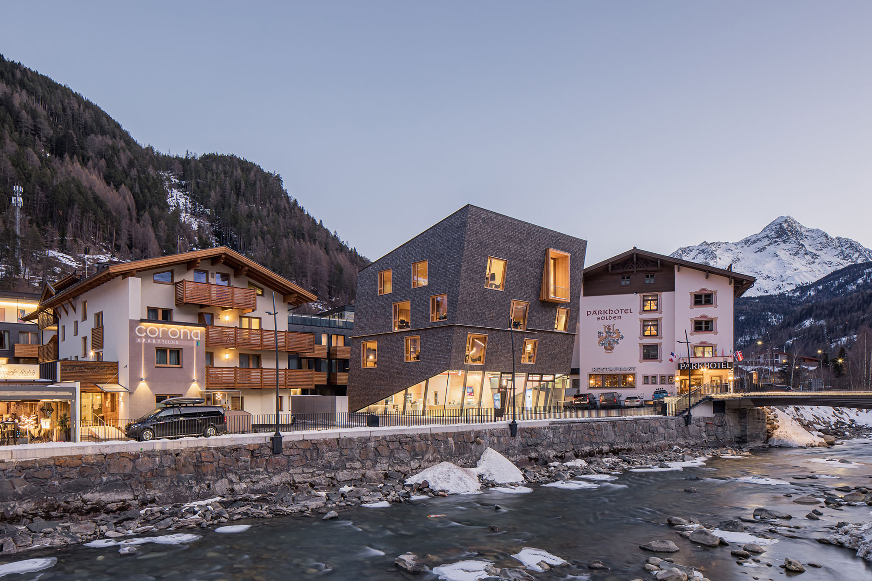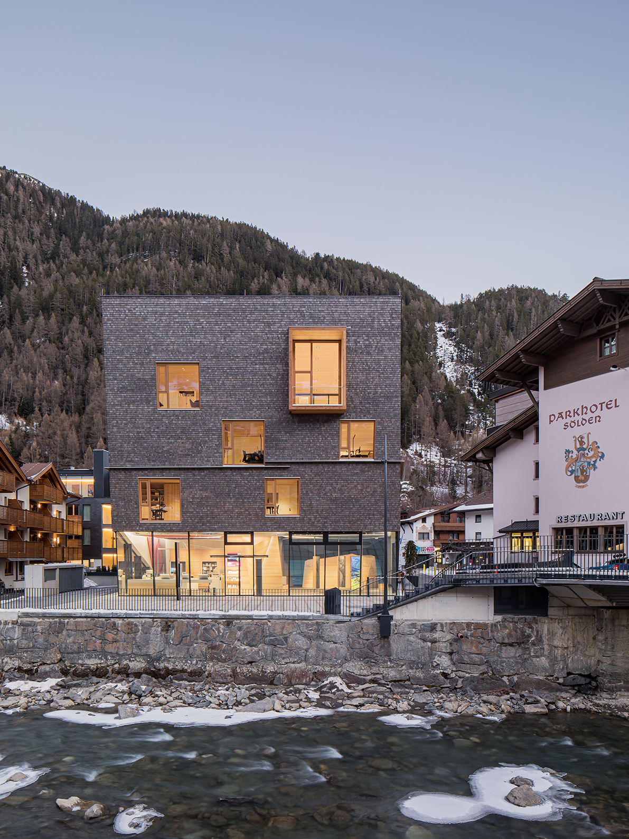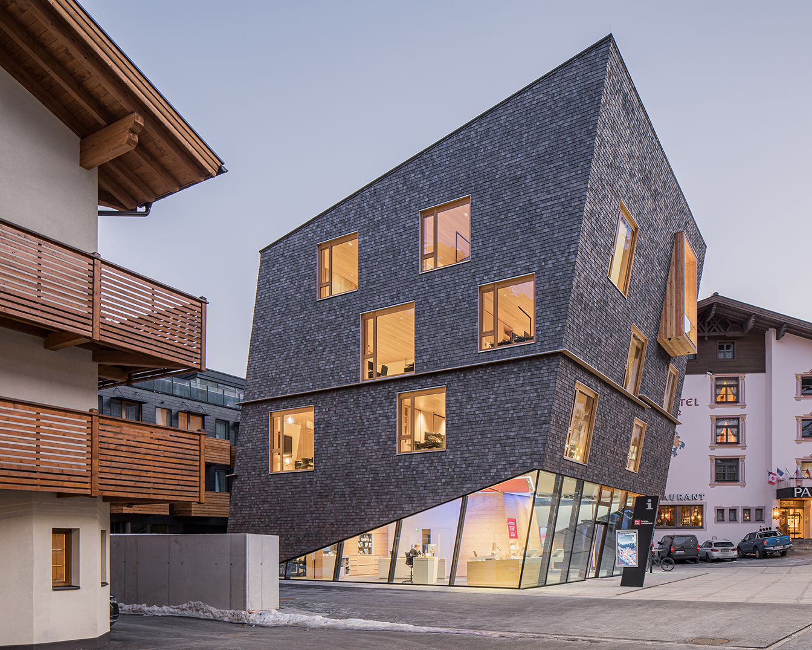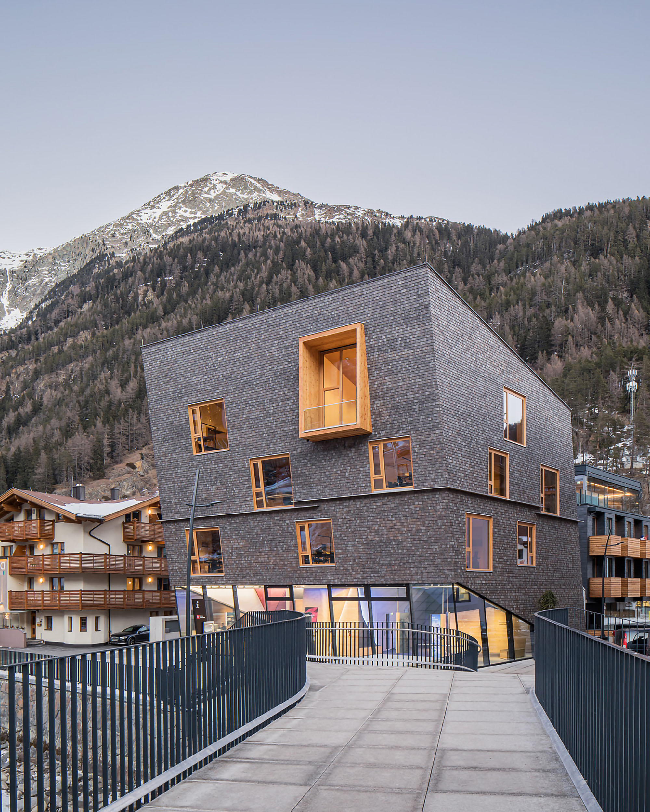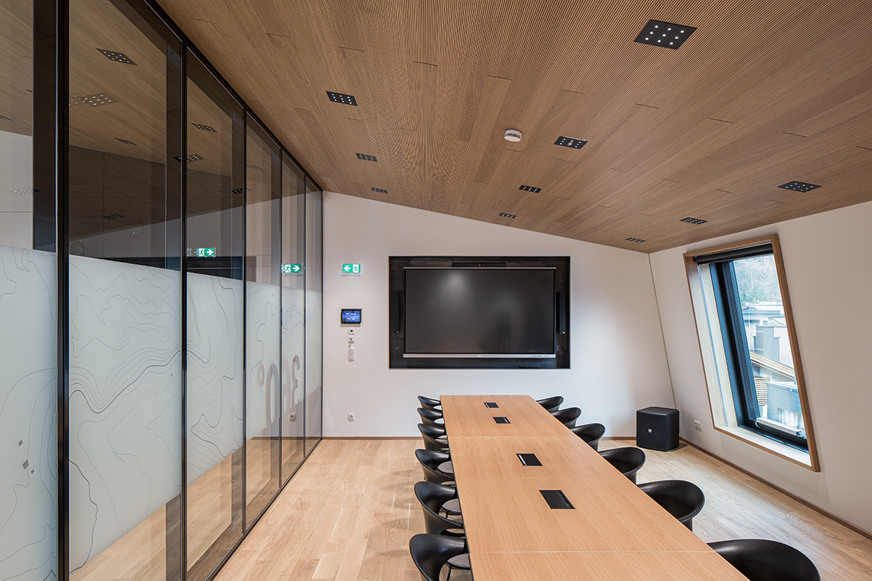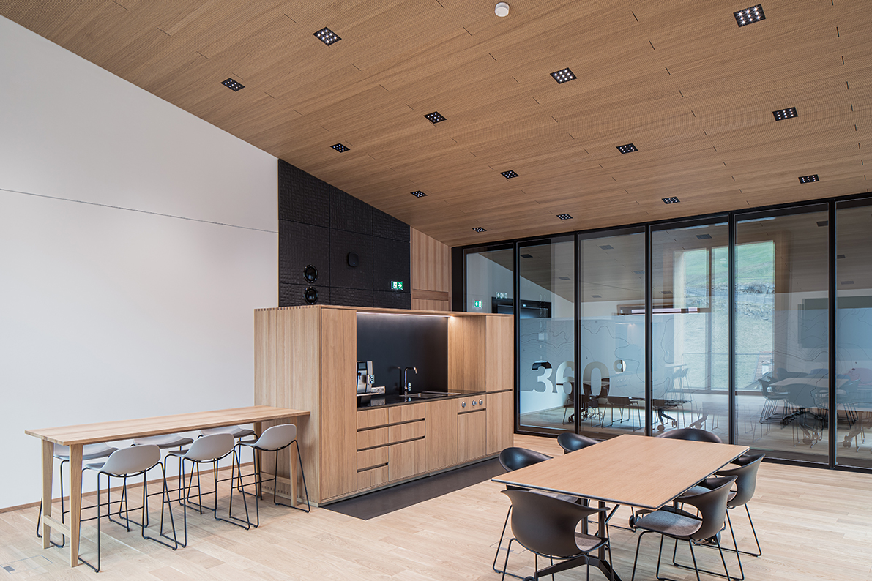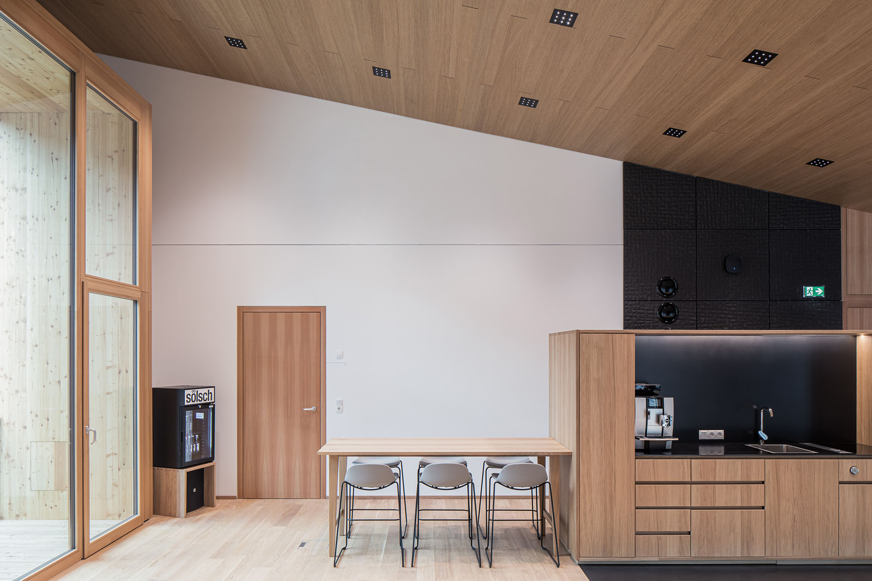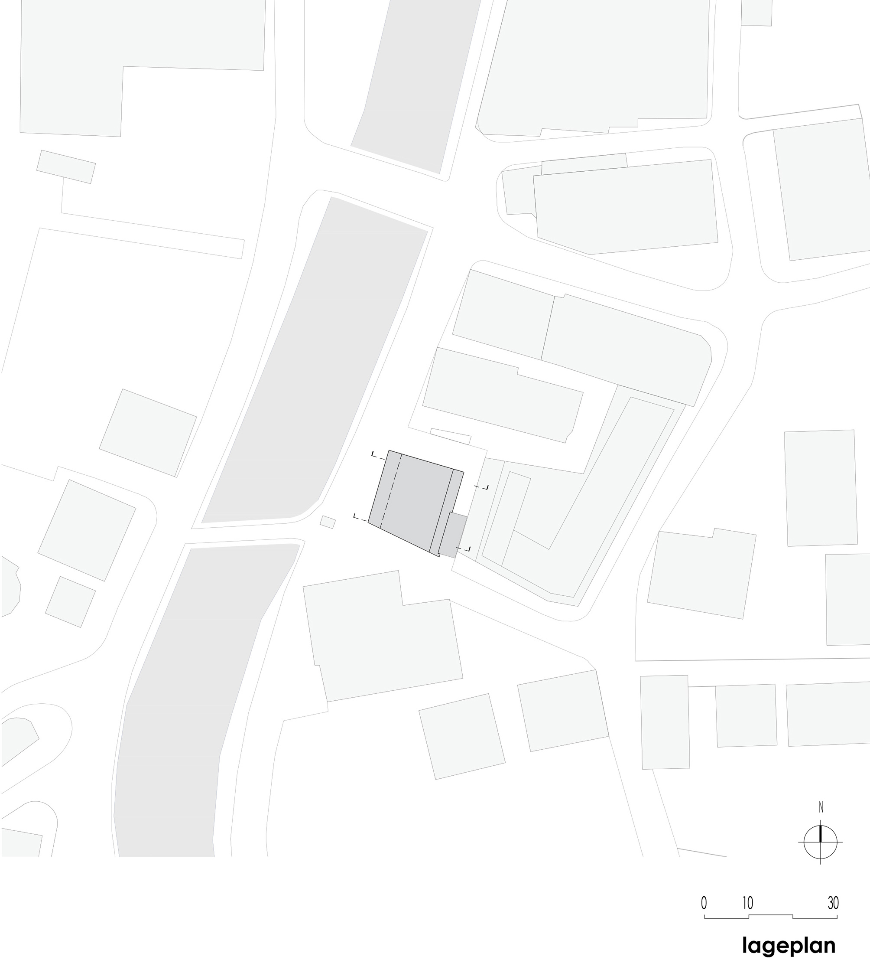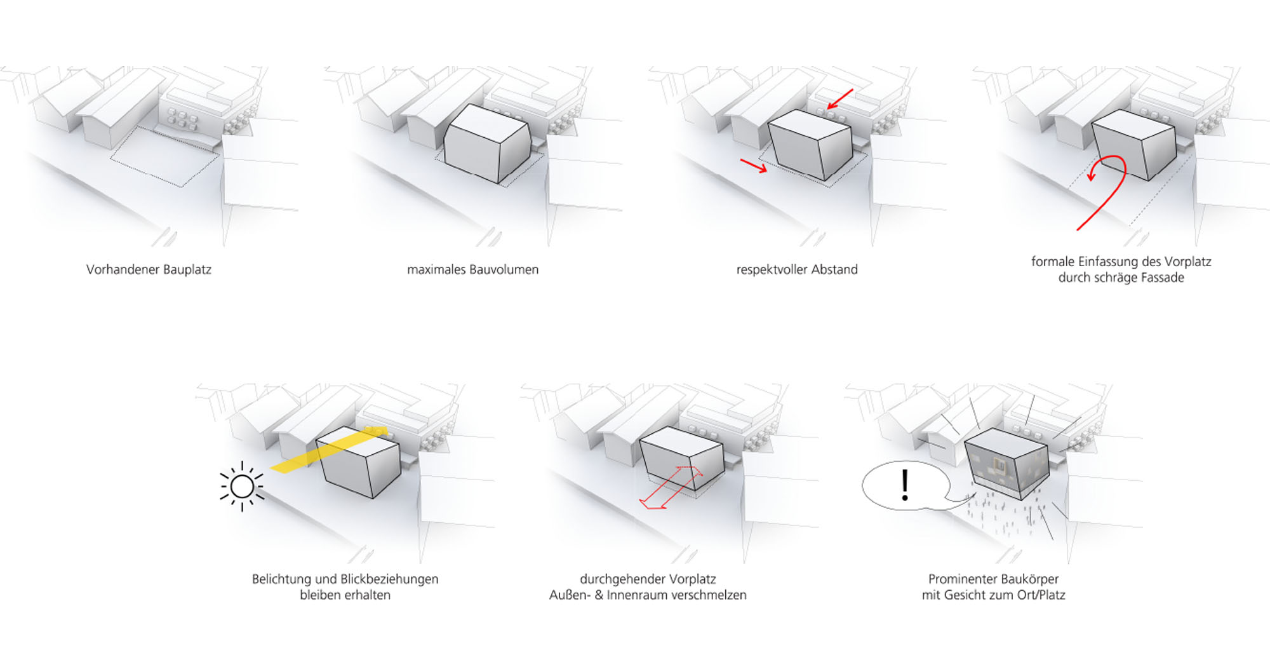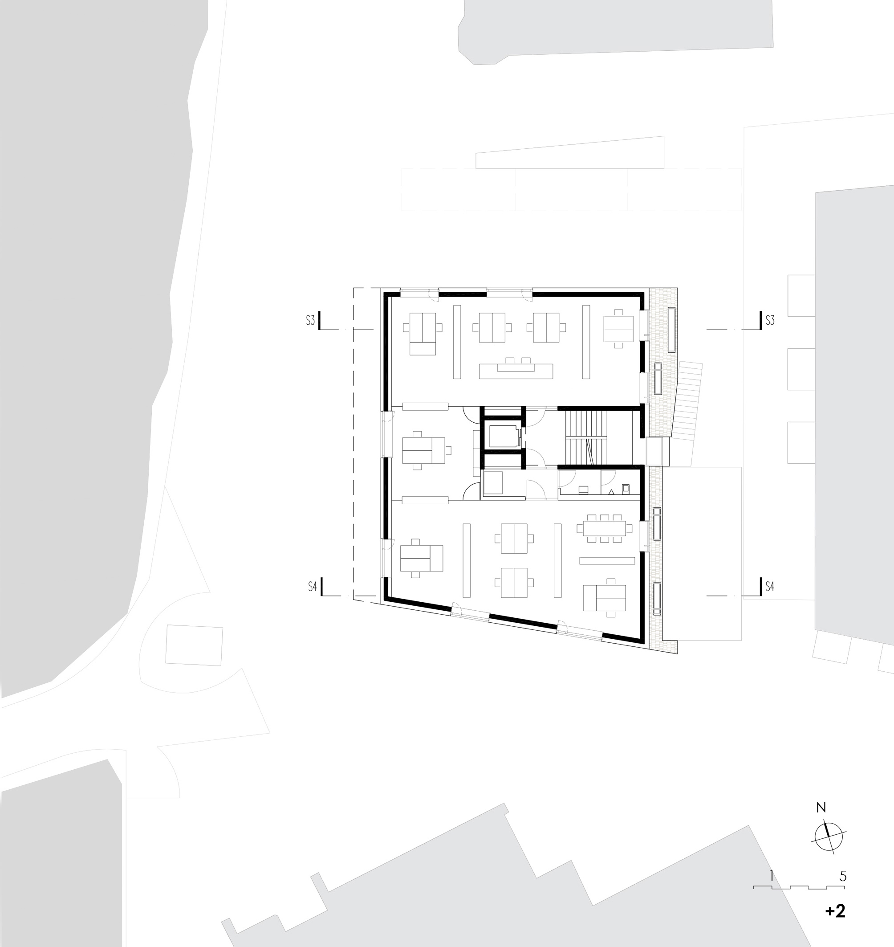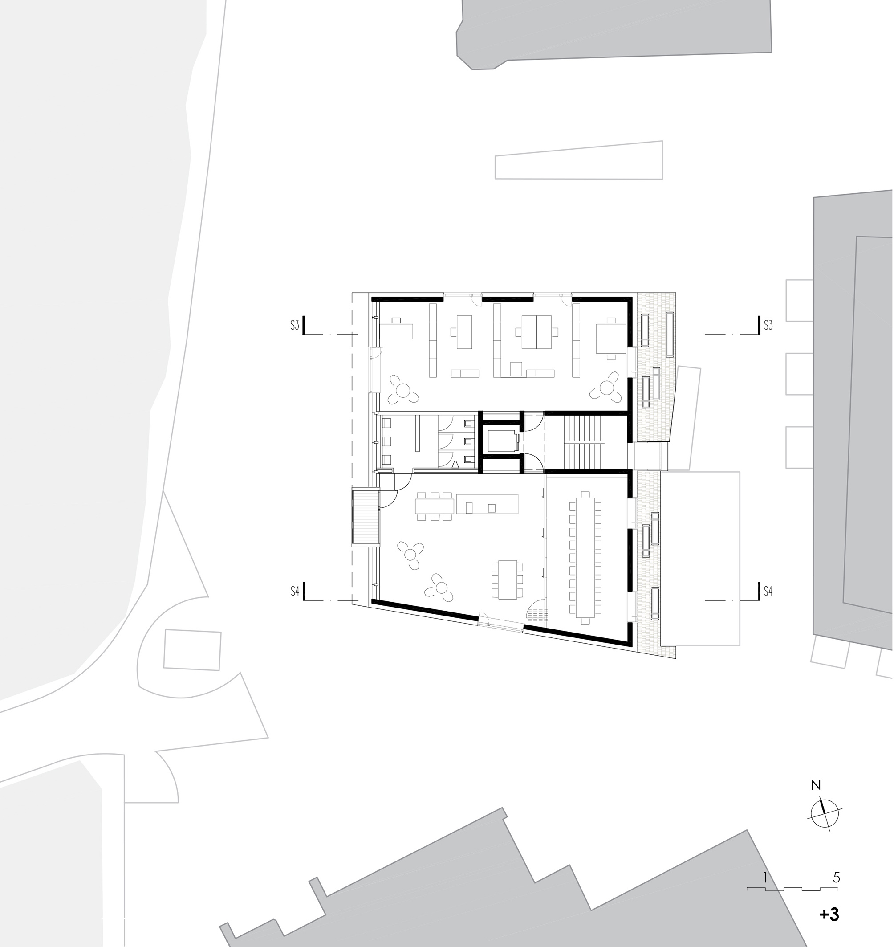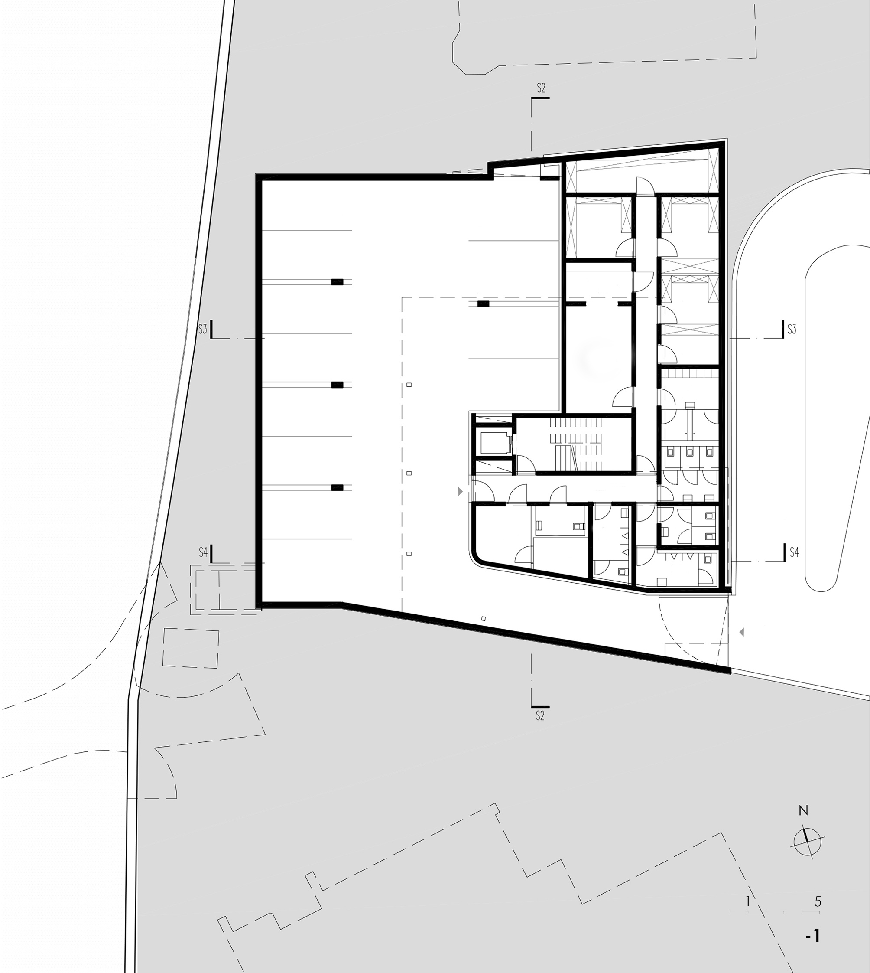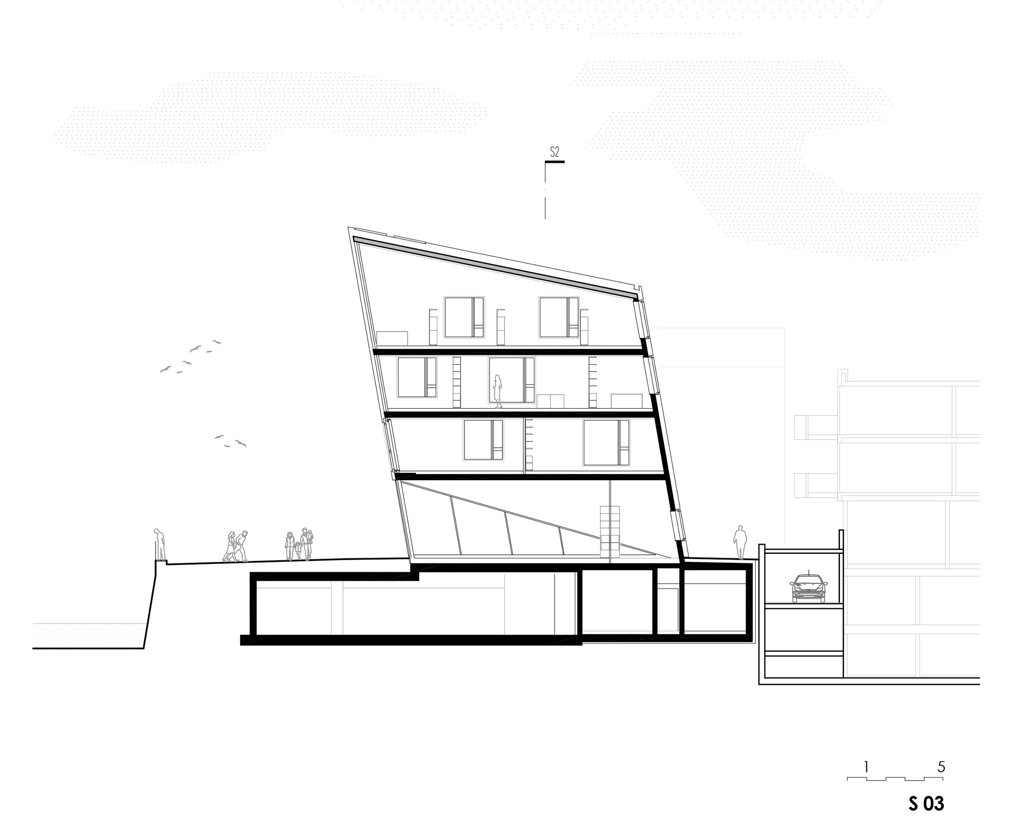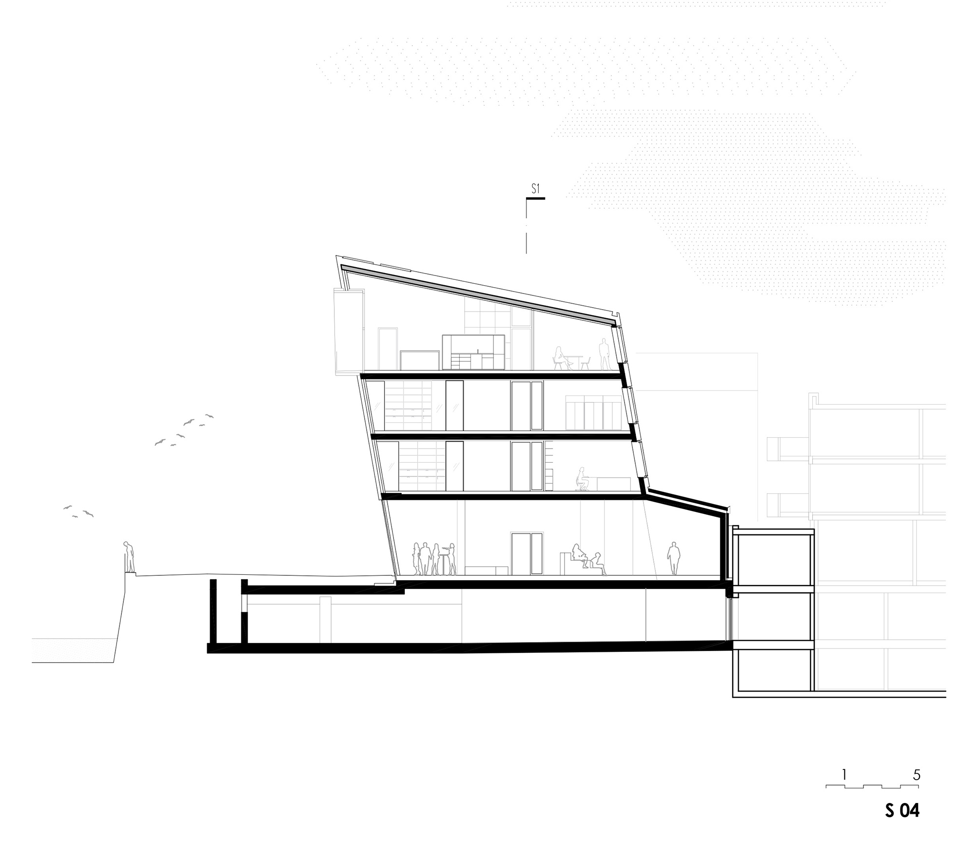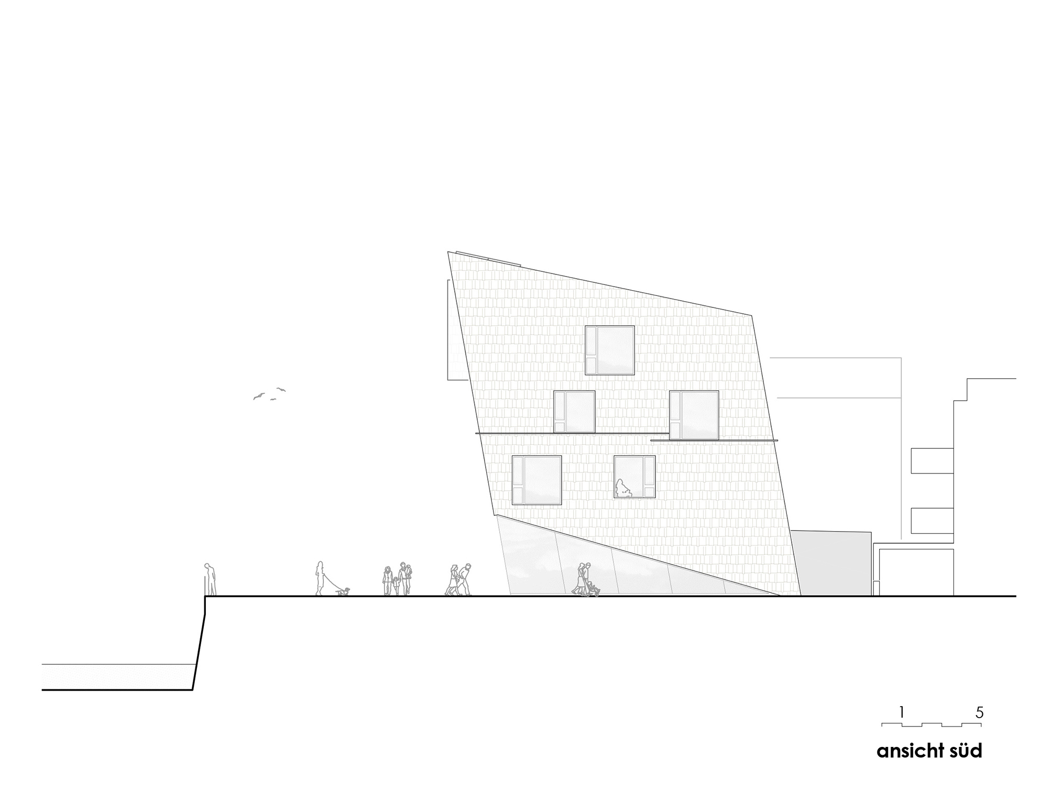Die Entwurfsidee
Der Baukörper positioniert sich als selbstbewusster und markanter Solitär in einer heterogenen Umgebung. Im Erdgeschoss öffnet sich das Gebäude maulartig zum Platz und zum Wasser. Diese Geste ermöglicht ein Verschmelzen von Erdgeschoss und Platz. Durch die Neigung des Baukörpers wird der Freiraum gefasst, gleichzeitig entsteht dadurch eine symbolische Verneigung vor dem Gast.
Der Zugang erfolgt vom Platz über die Informations- und Ausstellungsebene. Die Geschosse werden durch den Erschließungskern zoniert. Die großzügigen Geschossflächen ermöglichen flexible Arbeitswelten.
Das Zusammenspiel von geneigten Wänden und Dach lässt im obersten Geschoss ein spektakuläres Raumvolumina entstehen, in dem Sitzungssaal und Sozialräume sich befinden.
Die Fenster wurden so angeordnet, dass Geschosse nicht ablesbar werden und der Monolith erhalten bleibt.
Die Konstruktion
Durch die Errichtung des Gebäudes in Holzmassivbauweise wurde eine rasche Bauzeit, sowie auch ein klares Bekenntnis zur Natur manifestiert.
Die statisch tragende Pfosten-Riegel-Fassade im Erdgeschoss sowie der Erschließungskern ermöglichten den schwebenden Eindruck des neuen Bürogebäudes.
Materialität
Regionale Materialien nahmen einen klaren Bezug auf die umgebende Landschaft sowie auf das traditionelle Handwerk, konnten lokal produziert werden und ermöglichten ebenso kurze Lieferwege.
Die Außenhaut verkleidet mit vorgegrauten Lärchenschindeln lässt, in Kombination mit raumhohen Holzfenster und der offenen Glasfassade im Erdgeschoss, ein monolithisches Gesamtbild entstehen.
... weiter lesen
English version
The design idea
The building stands confident as striking solitaire within a heterogeneous environment. The proportions concerning light exposure, generous voids between existing tissue and new volume and visual relationships to the surrounding mountains have been thoughtfully planned.
In terms of height and cubature, the building reacts to its immediate surroundings by respectfully sinking and rising in correspondence to given alignments, shaping its appearance and orientation in ideal relationship to the location.
By dynamically leaning forward, the building formally encloses the forecourt, gaining clearly a prominent role in the town square and a symbolically bowing to the guests.
At ground floor level, a single flooring material for outdoor-forecourt and indoor spaces generates a smooth merge between outside and inside, the volume lifts like an open mouth towards the square and the water. The access from the square crosses an information and an exhibition area. A central distribution, with an open staircase and elevator, pierces the interior spaces. On the upper floors, free floor plans allow an extremely flexible spatial distribution. On the top floor, the interplay of sloping walls and roof generate an impressive space for meeting and social areas. Windows have been arranged in order to preserve the monolithic appearance, storeys are not visible.
The construction
Employing structural wooden elements ensured a short construction time and gave a clear signal of our commitment towards nature. The statically supporting post-and-beam façade on the ground floor, together with the distribution core, enabled the impression of a floating body.
Materiality
Regional materials have been chosen in clear reference to the surrounding natural landscape. Their skilful arrangement gave the building a modern and honest character with high references to traditional craftmanship.
For the outer skin, a combination of grey larch shingles, full-height-wooden windows and an open glass-façade, created a prominent overall image of a monolithic body outgrowing the surrounding buildings.
