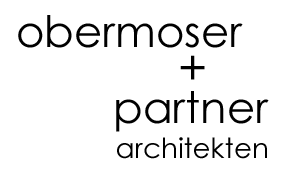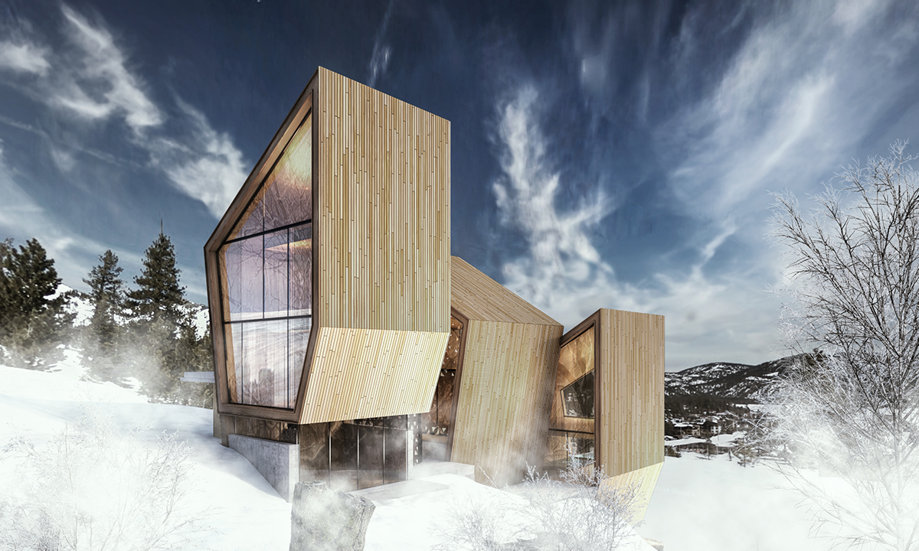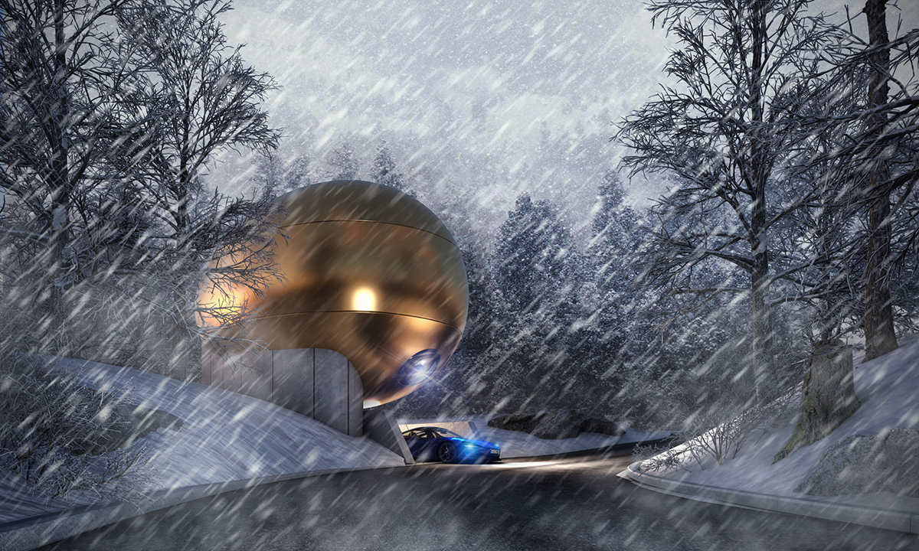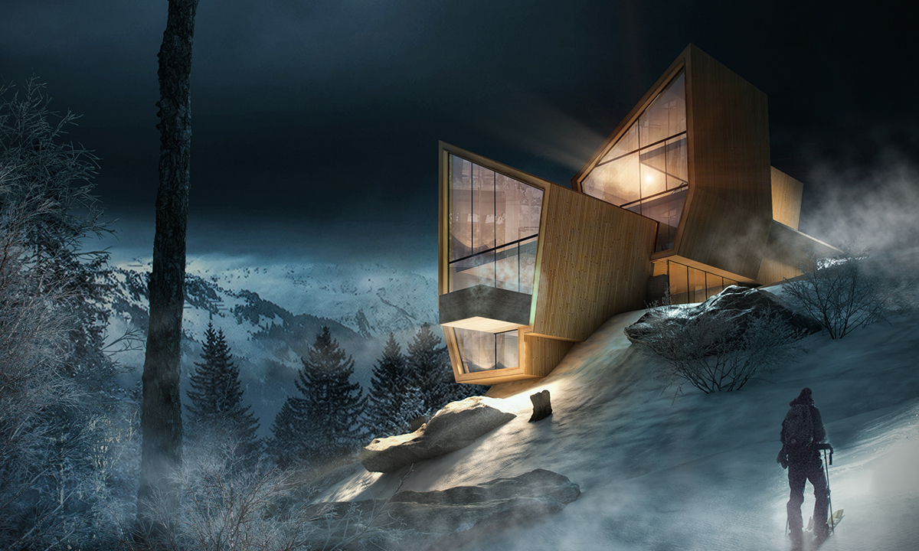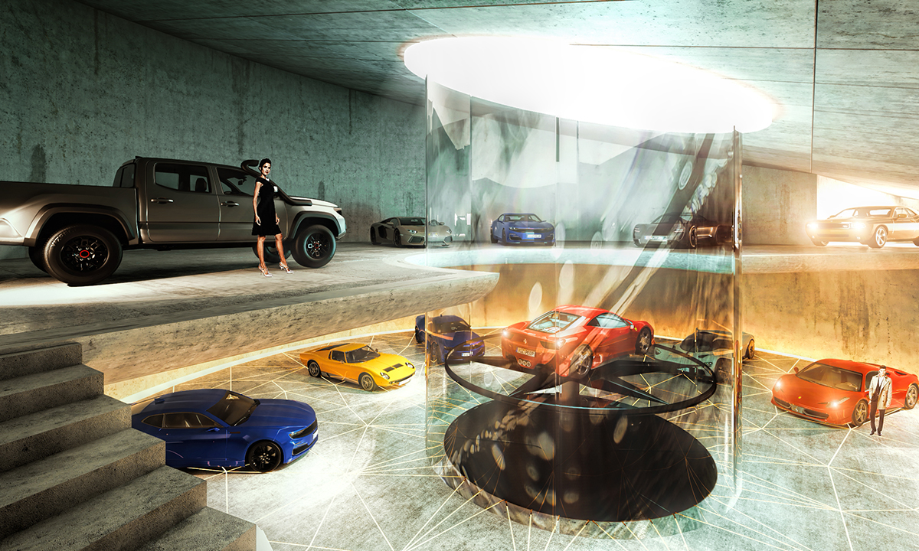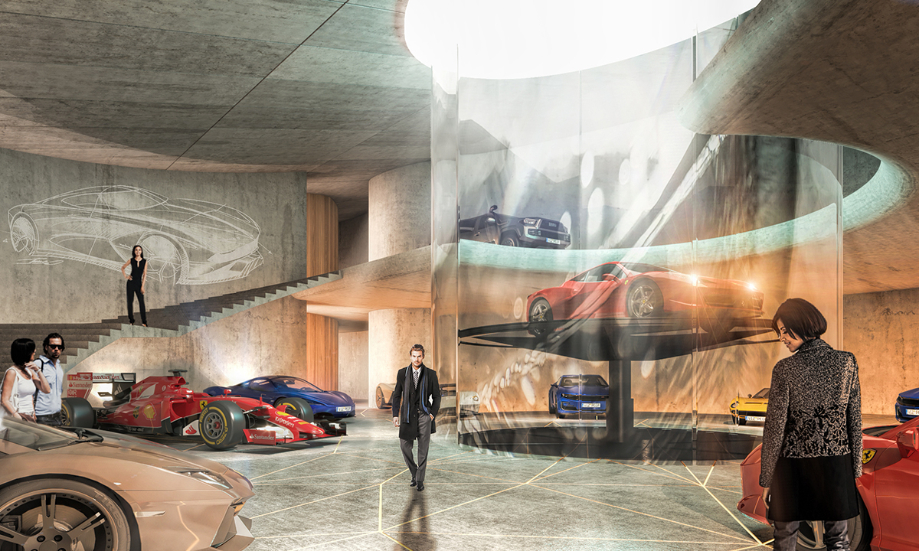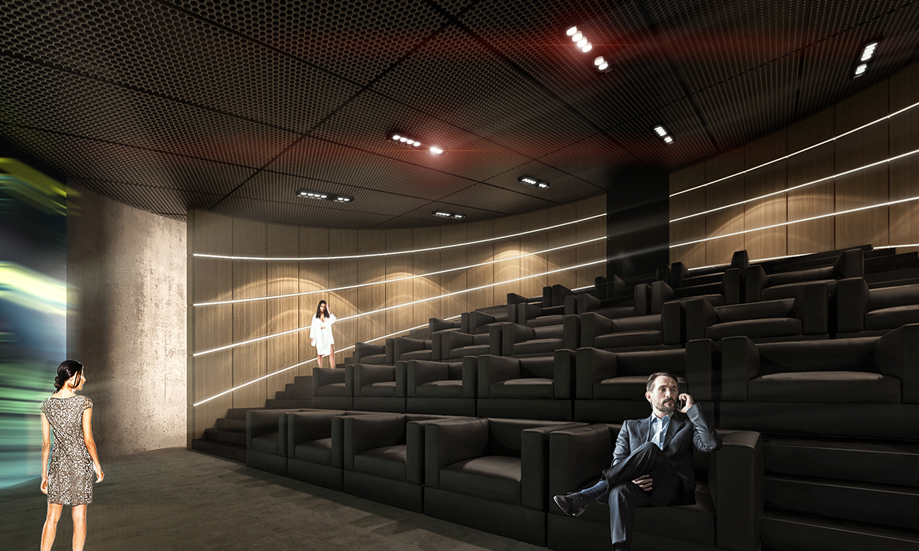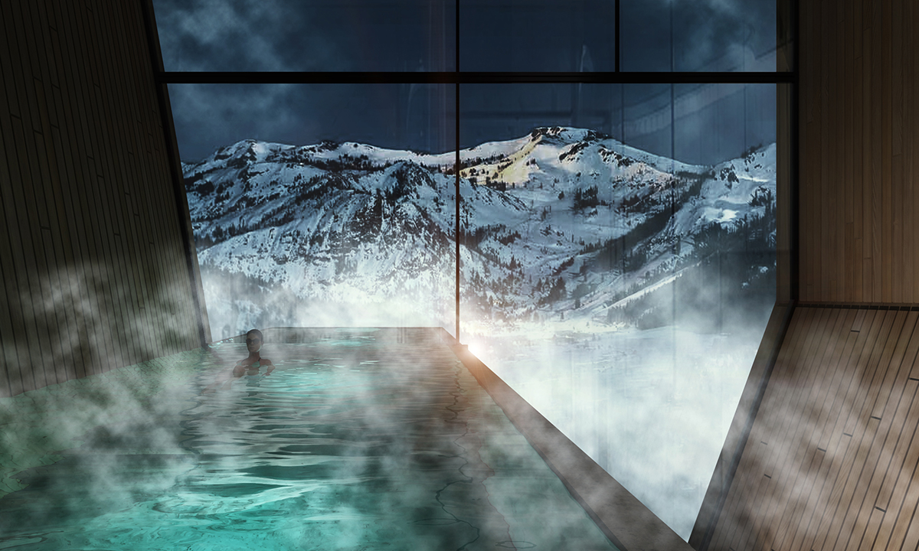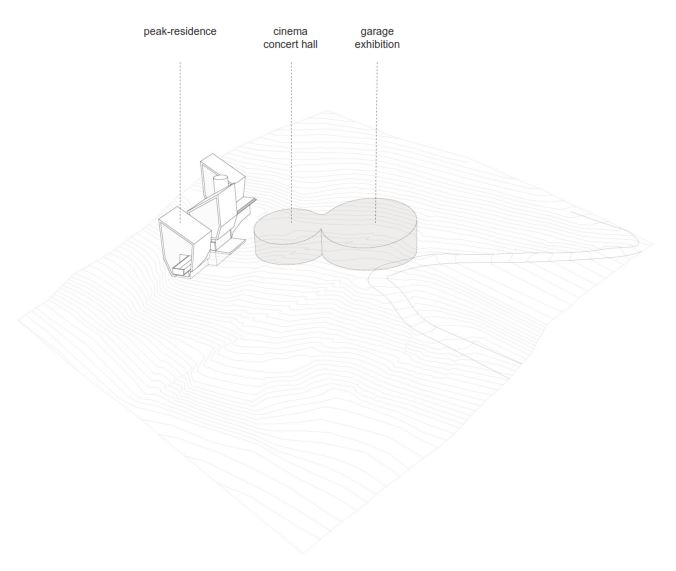LAGE & PROJEKT
Rund um Olympic Valley liegt eines der attraktivsten Skigebiete des US-Bundestaats Kalifornien.
Der Entwurf für die Peak-Residence & Lair-Garage soll die Atmosphäre eines exklusiven Refugiums inmitten einer wilden und noch unberührten Naturlandschaft vermitteln.
LAIR GARAGE
Die Idee einer für die Außenwelt unsichtbaren höhlenartigen Garage – „Lair-Garage“ – unterhalb der belebten Skipisten ist von Motiven aus James Bond Romanen inspiriert, „eine unterirdische Welt führt zu einem versteckten und geheimen Hauptquartier“…
Einzig das von der Zufahrtsstraße aus sichtbare an ein goldenes Ei erinnernde Wächterhaus – das Golden E – ist das nach außen hin sichtbare Zeichen für den Zugang zu diesem unterirdischen Kosmos.
In diesem teilweise in den natürlichen Fels gehauenen Bond Lair werden vor den Blicken der Öffentlichkeit verborgen besondere Sammlerstücke und andere extravagante Objekte zur Schau gestellt. Ein überdimensionaler Glaszylinder mit einer eingebauten drehbaren Plattform zur Präsentation exklusiver Automobile schafft die vertikale Verbindung zu den unterirdischen Schauräumen, zu denen neben der Garage für 24 Autos auch ein als Kino oder Konzertsaal nutzbarer Veranstaltungsraum zählt.
PEAK RESIDENCE – THE DYAD OF OLYMPIC VALLEY
Die luxuriöse Residenz ist der Zielpunkt dieser an extravaganten Eindrücken reichen unterirdischen Raumabfolge.
Frei geformte, skulpturale Volumina mit an Bergspitzen erinnernden Holzschalen und komplett verglasten Fronten formen ein sehr dynamisch und belebt erscheinendes Bauensemble. Die Blicke auf die umgebende Natur werden gerahmt, die Innenräume scheinen in den unberührten Außenraum überzugehen.
Das prägende Material im Inneren ist Sichtbeton, nach außen hin sind Holz und die Stahl-Glas-Fassaden bestimmend.
Neben der geräumigen Hall-Lounge mit Essbereich und unterirdischem Weinkeller umfasst das Raumprogramm vier Schlafzimmer und einen Wellnessbereich mit Schwimmbad und Whirlpool.
Auf Grund der einzigartigen Lage in Mitten des Skigebiets sind die Pisten über ein exklusives Ski-in & Ski-out direkt von der Residenz aus erreichbar.
... weiter lesen
English version
SITE & PROJECT
The Olympic Valley skiing area is one of the most exclusive ski resorts in the US State of California. The design for the Peak Residence & Lair Garage is intended to convey the atmosphere of an exclusive retreat in the midst of an untouched natural landscape.
LAIR GARAGE
The idea for the Lair Garage, tunnelling below the busy ski slopes, invisible to the outside world, is inspired by motivs from James Bond novels ‘…an underground cosmos leading to a hidden and secret headquarters…’
The only outwardly eccentric sign introducing to this subterranean cosmos is the Gate Keeper – or Golden Eye – visible from street-level and reminiscent of golden egg.
In this Bond Lair, partly carved in natural granite stone and lavishly hidden below the earth surface, special collectors’ items and other extravagant objects are displayed and secluded from the public eye.
A dynamic, rotating platform set in a glass-cylinder, establishes a vertical connection to an underground exhibition space, including a garage and a showroom for up to 24 of exclusive automobiles. Furthermore, an event & leisure space which can be used as a cinema and a concert hall, connects the garage to the lodge.
PEAK RESIDENCE – DYAD OF THE OLYMPIC VALLEY
The luxurious peak residence is the destination of this subterranean sequence of rooms, rich in extravagant surprises.
Free-shaped sculptural volumes, their wooden shells recalling mountain peaks and fully glazed fronts open up to a spectacular natural environment, form a dynamic and lively ensemble. Views on the untouched surrounding nature are being framed and involved in the indoor spaces.
Three silhouettes resting on an uneven terrain display luxurious spatial sequences: a spacious hall-lounge, a dining area, four master bedrooms, a playroom, indoor fitness and wellness areas including swimming pool and whirlpool, as well as an underground wine-cellar and a cigar-lounge.
Defining materials on the inside can be reduced to four elements: concrete for the underground construction, native wood for the façades cladding, steel and glass, stylistically define the project.
A ‘ski-in & out’ concept offers access to the broad skiing domain directly from the terrace.
