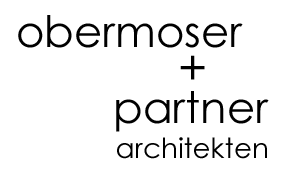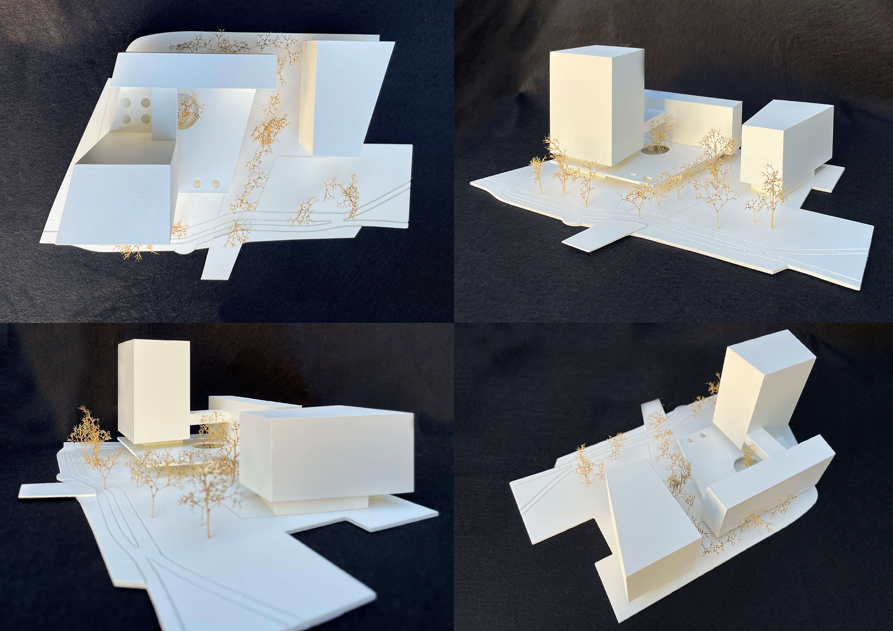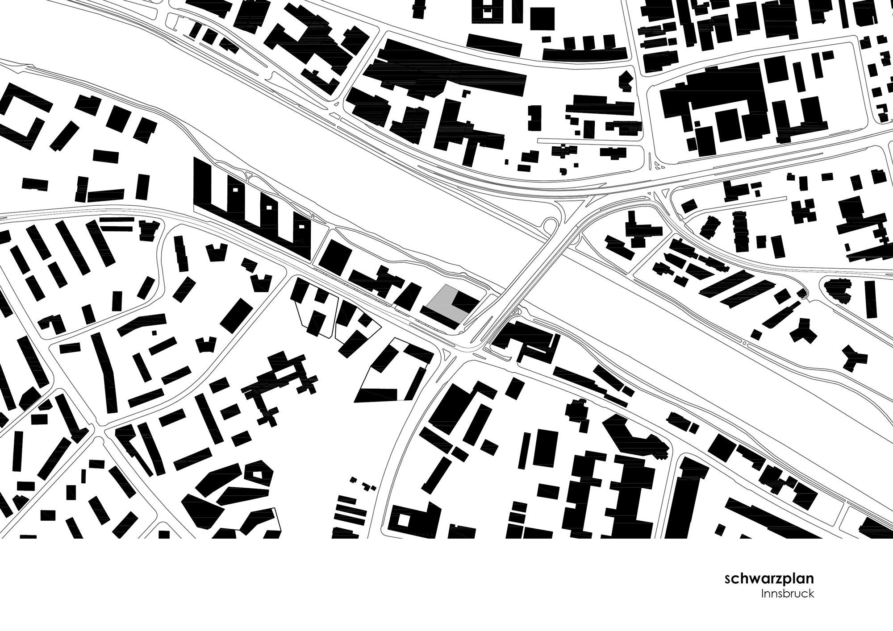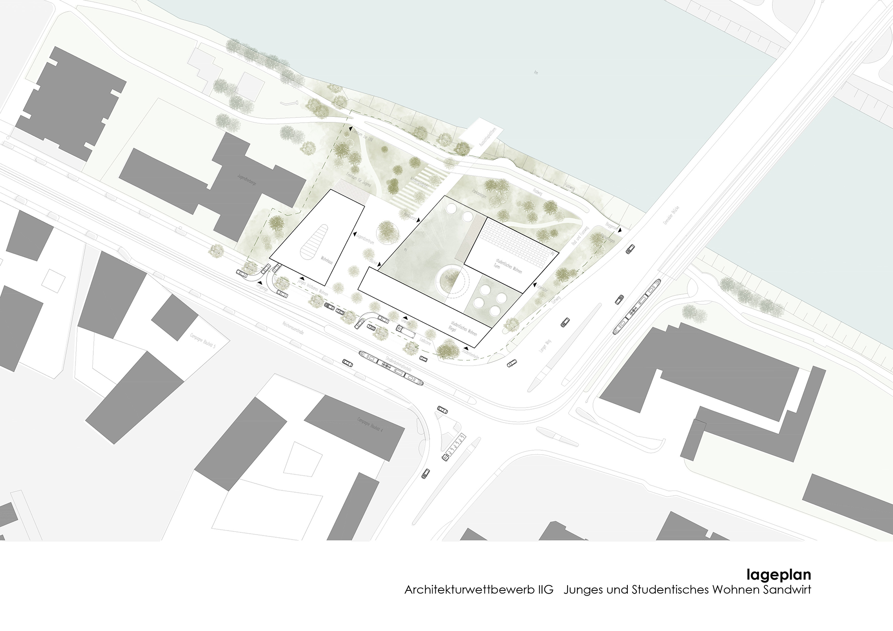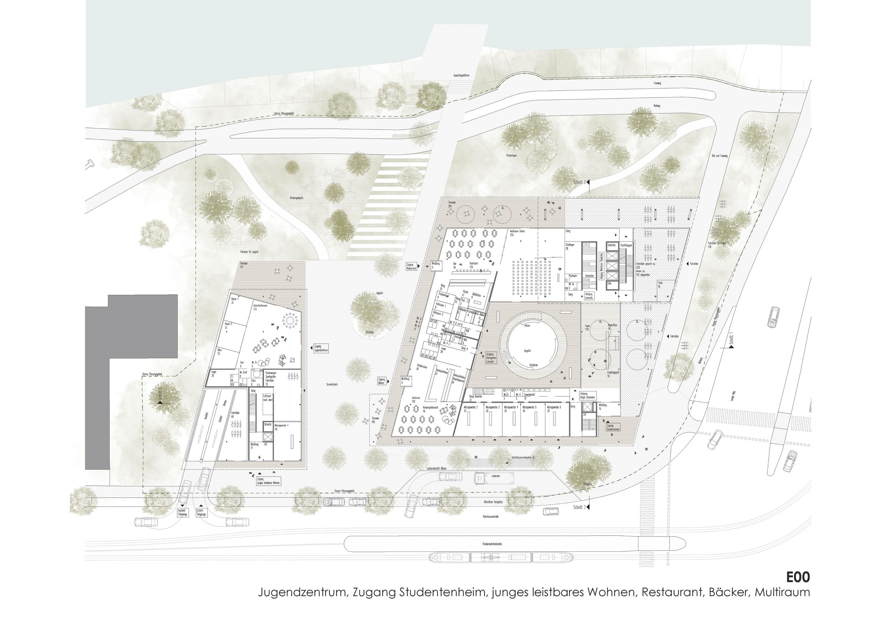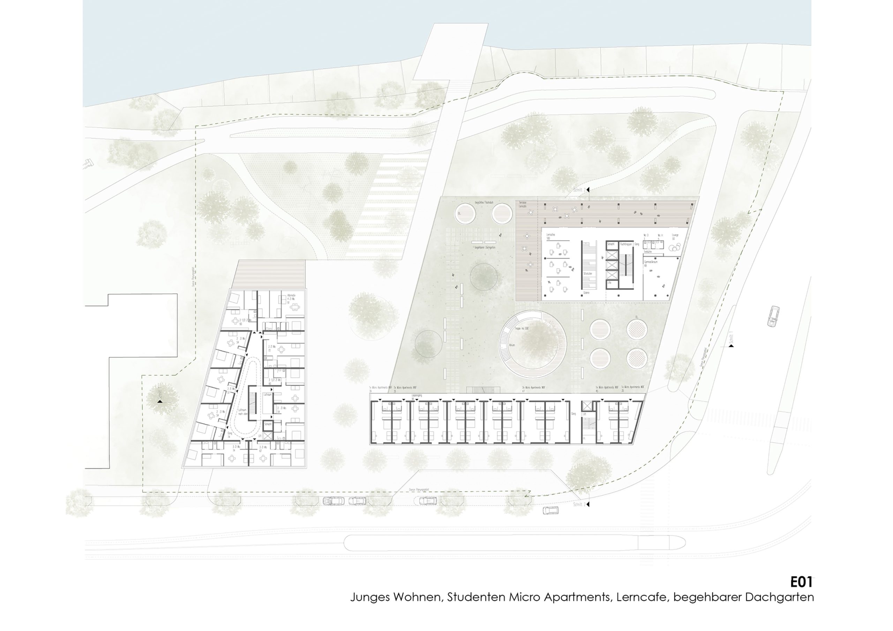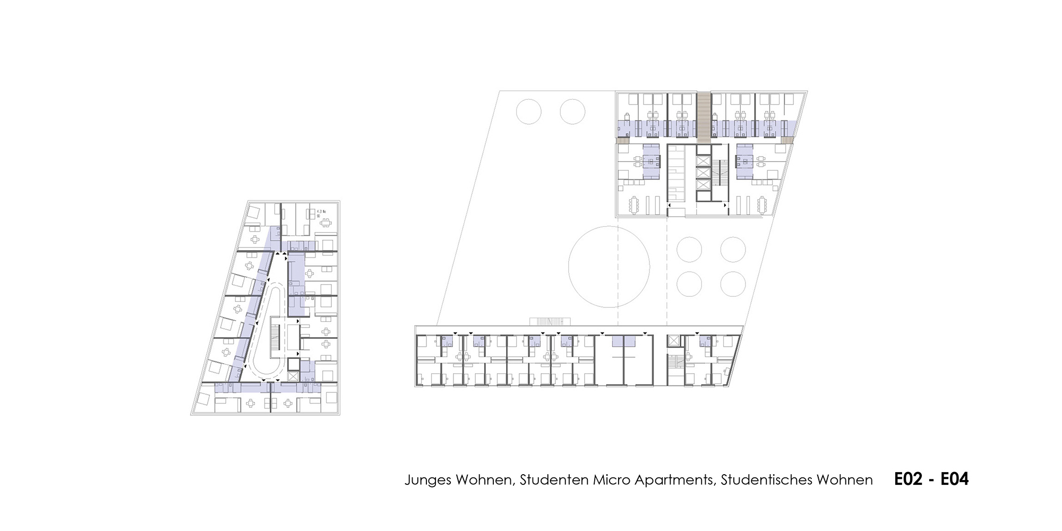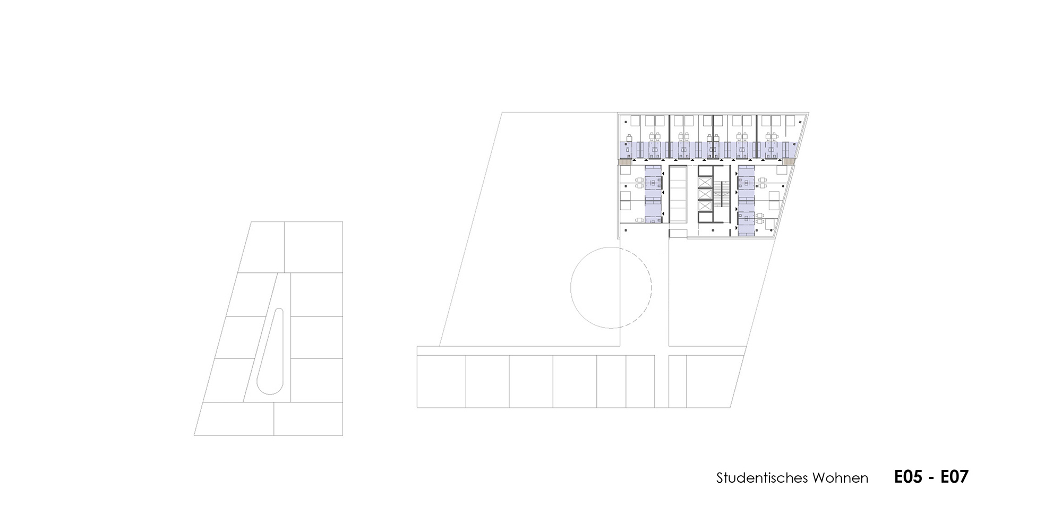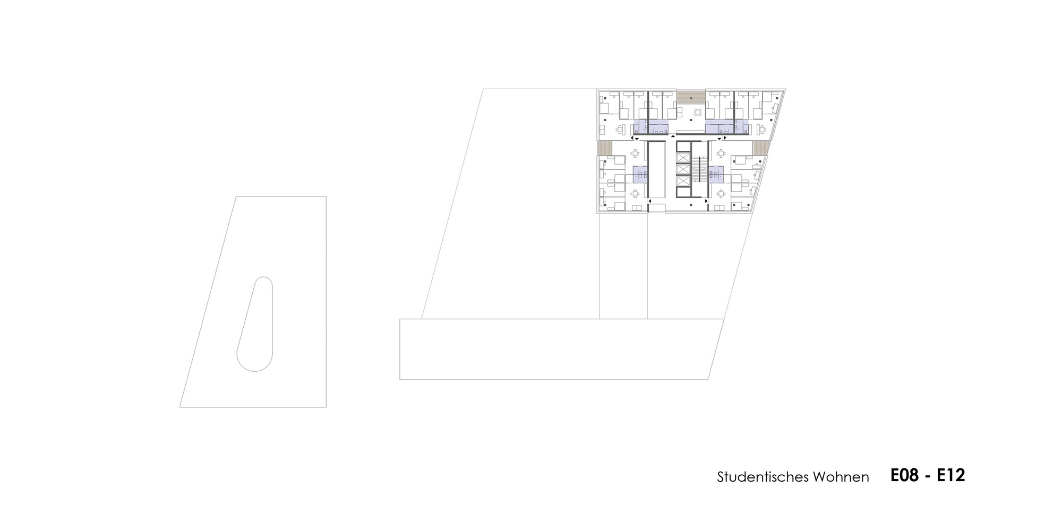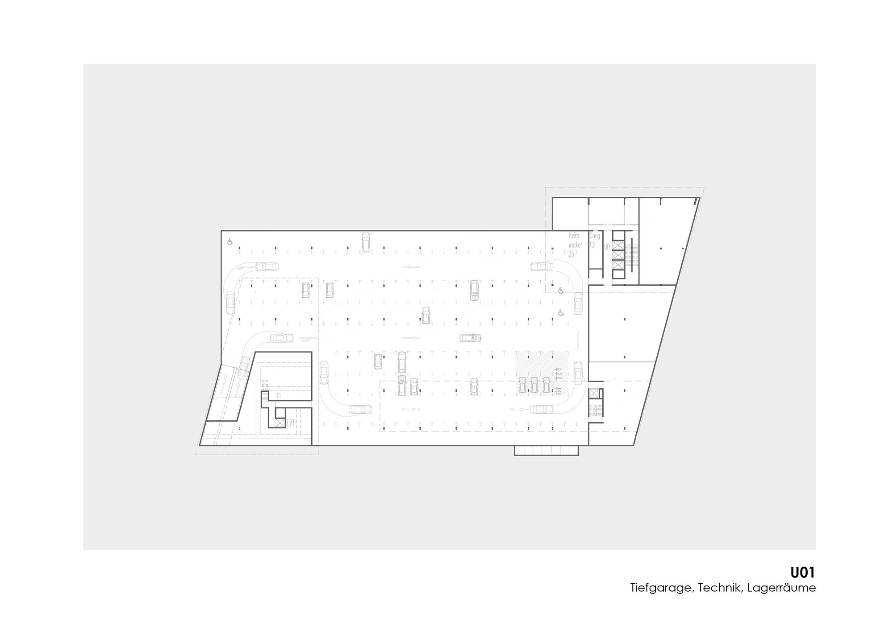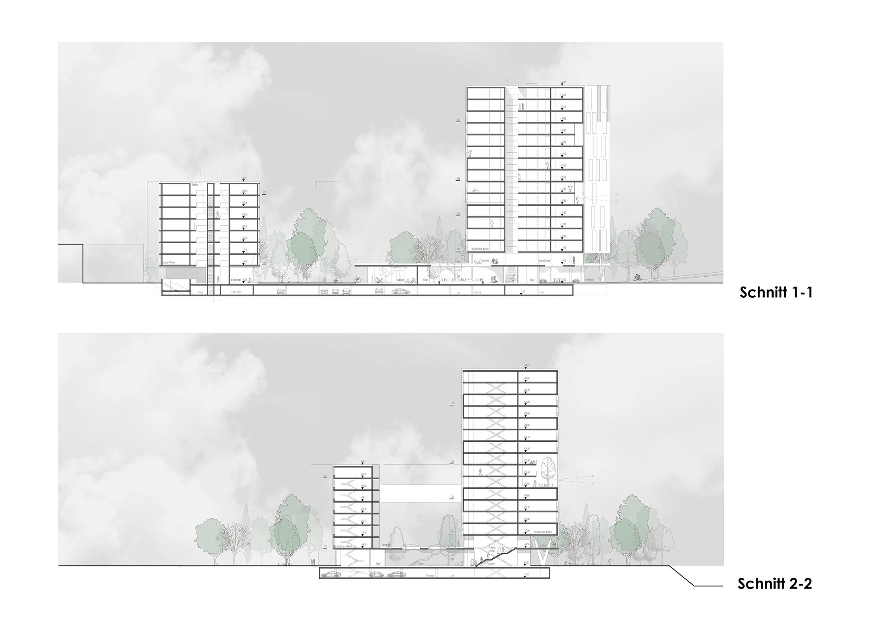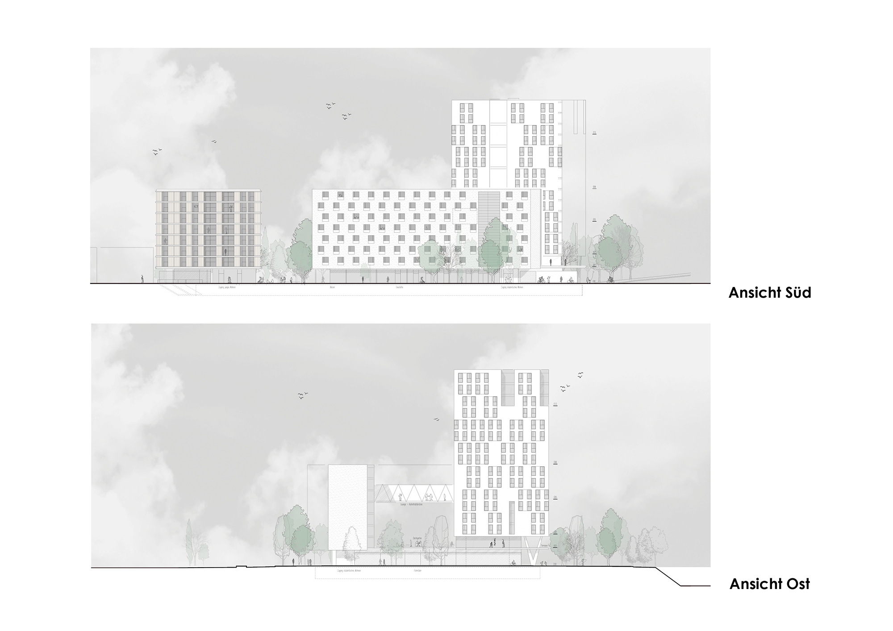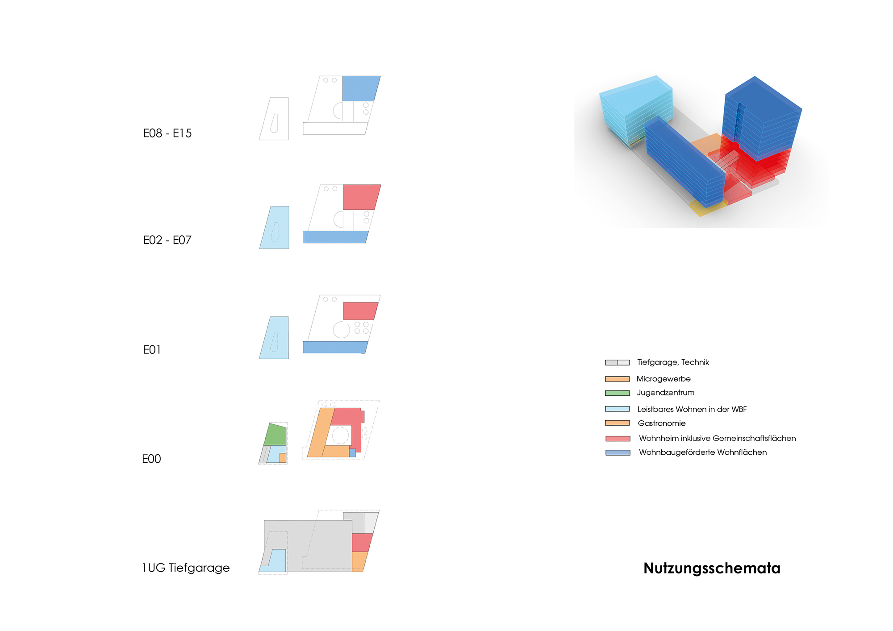ARCHITEKTURWETTBEWERB IIG – GEWINNER
JUNGES UND STUDENTISCHES WOHNEN SANDWIRT
Städtebauliche Lösung
Das Wettbewerbsareal für das „Junge und Studentische Wohnen Sandwirt“ liegt an einem besonderen Platz im Stadtgebiet von Innsbruck.
Direkt am Fluß gelegen ist der uferbegleitende Freiraum sein Hauptbezugspunkt. Die prominente Lage an der Grenobler Brücke gibt ihm das Potential hier ein weithin sichtbares „Landmark“ entstehen zu lassen. Die vom benachbarten Campagne-Areal aus geplante Freiraum- und Sichtachse zum Inn hin verbindet den Bauplatz mit dem neuen Stadtteil.
Vorgeschlagen wird ein bauliches Ensemble, dessen Schwerpunkt das „Studentische Wohnen“ ist, baulich davon getrennt ist das „Junge Wohnen“ dazu ein Gegengewicht. Zwischen den beiden Baukörpern bildet der Freiraum entlang der Sichtachse die innere Erschließung des Areals von der Reichenauer-Straße aus.
Das „Studentische Wohnen“ gliedert sich oberhalb eines rautenförmigen Sockelgeschoßes mit Allgemein- und Gewerbeflächen in einen Wohnturm und einen Wohnriegel.
Der Wohnturm als baulicher Hochpunkt schließt den Freiraum der Uferpromenade nach Südosten hin ab, zur Brücke hin wirkt er als markanter Brückenkopfbau. Der liegende Wohnriegel begrenzt den zum Inn hin orientierten Dachgarten auf der Sockelplatte im Süden. Eine „Lounge“ verbindet beide Gebäude nochmals in den oberen Ebenen.
Das „Junge Wohnen“ nimmt als Baublock den Gebäudemaßstab entlang der Reichenauer-Straße auf. Wie ein Schlußstein schließt es diese Bebauung zum internen Platzraum des Sandwirtareals hin ab und leitet so zur gegenüber liegender großmaßstäblicher Bebauung über.
Der Freiraum rahmt das bauliche Ensemble. Die Uferpromenade wird durch die zum Inn hin orientierten Grünflächen erweitert und wird auf der Sockelplatte des „Studentischen Wohnens“ als Dachgarten weitergeführt.
Die sich platzartig aufweitende Sichtachse und der aufgeweitete Vorbereich zur Reichenauer-Straße werden als urbaner Naturraum mit Bäumen und Sitzbänken gestaltet.
... weiter lesen
English version
ARCHITECTURAL COMPETITION IIG – WINNER
YOUNG AND STUDENT LIVING SANDWIRT
Urban planning
The competition site for the ‘Young and Student Livings Sandwirt’ in the city of Innsbruck is a remarkable location.
The position facing the River Inn and the outdoor areas along the water are inspiring references for the project. The prominent location near the Grenoble Bridge provides an opportunity for a visible landmark. The urban void, a visual axis stretching from the neighbouring ‘Campagne area’ towards the Inn, has been extended and further integrated by the project to engage with the surrounding district.
The proposal displays an architectural ensemble, where two structurally distinct volumes of ‘Student Living’ and of ‘Young Living’ counterbalance each other. Between the two buildings, the open void along the visual axis defines the inner development of the site from the neighbouring Reichenauer street.
The ‘Student Living’ consists of a residential tower and a residential block situated on top of a rhombic plinth, hosting communal and commercial areas.
The residential high-rise tower marks the south-east end of the outdoor space for the riverside promenade, acting as an architectural highlight towards the bridge.
On the south-side, the horizontal residential block frames the rooftop garden situated on the plinth facing the Inn. On the upper levels, both buildings are connected by a lounge-bridge.
The ‘Young Livings’ volume reflects the proportions along the Reichenauer-Street, concluding the inner square of the Sandwirt complex like a key stone, providing an effective transition to the large-scale development on the opposite side.
The outdoor space frames the architectural ensemble. Green areas overlooking the River Inn and a rooftop garden, located on the plinth of the ‘Student Living’ volume, are extending the promenade on the riverbank.
The widening visual axis from the neighbouring block and the front area towards Reichenauer Street have been planned as appealing urban spots to linger, furnished with trees and benches. Additionally, a projecting platform relating to the river, a children playground and new recreational spaces featuring sunbathing lawns on the south-eastern side.
Ausloberin / Auftraggeberin
IIG – Innsbrucker Immobiliengesellschaft GmbH &Co KG, Innsbruck
Standort
Reichenauer Straße 149, Innsbruck, Tirol
Art des Verfahrens
EU-weit offener, einstufiger, anonymer Realisierungswettbewerb
Planungsteam
Johann Obermoser, Thomas Gasser, Alexander Gastager, Peter Gesierich, Werner Heis
